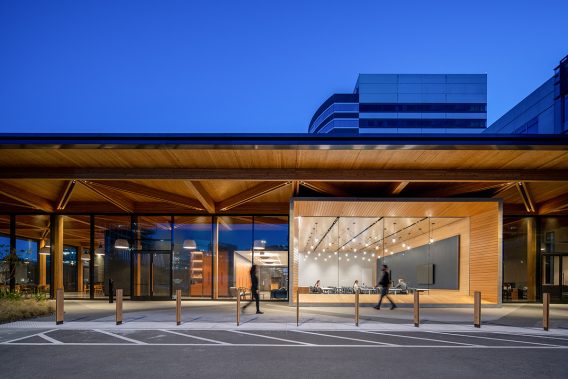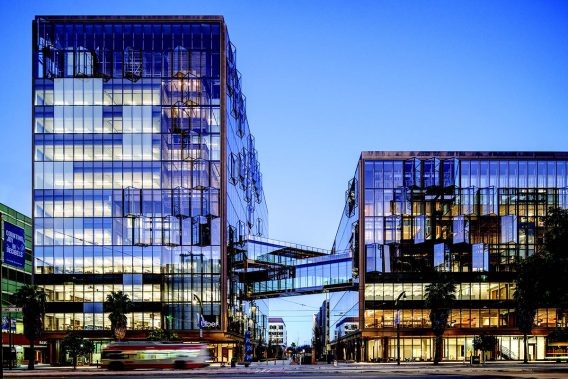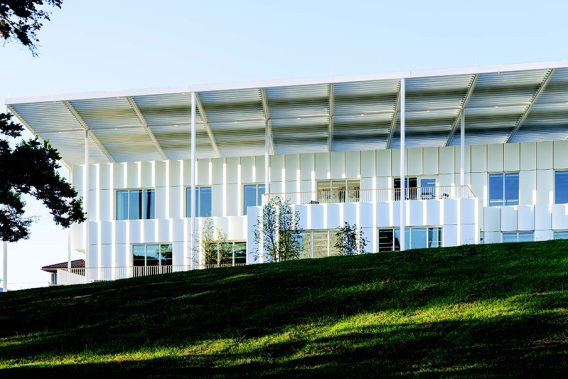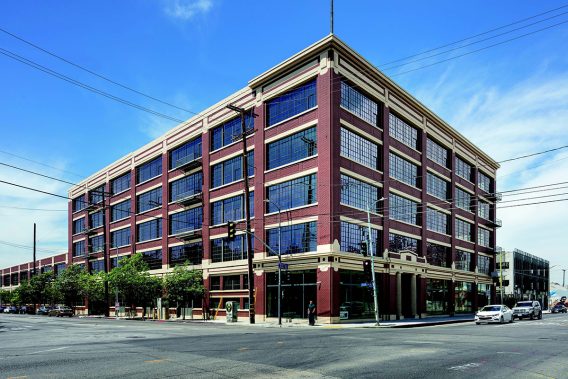
For Developers of Office Space: Win-Win Sustainable Strategies that Benefit Bottom Lines
In a world facing complex challenges, architects devise holistic solutions and implement fact-driven strategies to resolve client requirements, large and small. Our core values and expertise coupled with our commitment to client goals, lead us to integrated design approaches that address climate change and benefit a client’s bottom line.
Here are four beneficial outcomes:
1
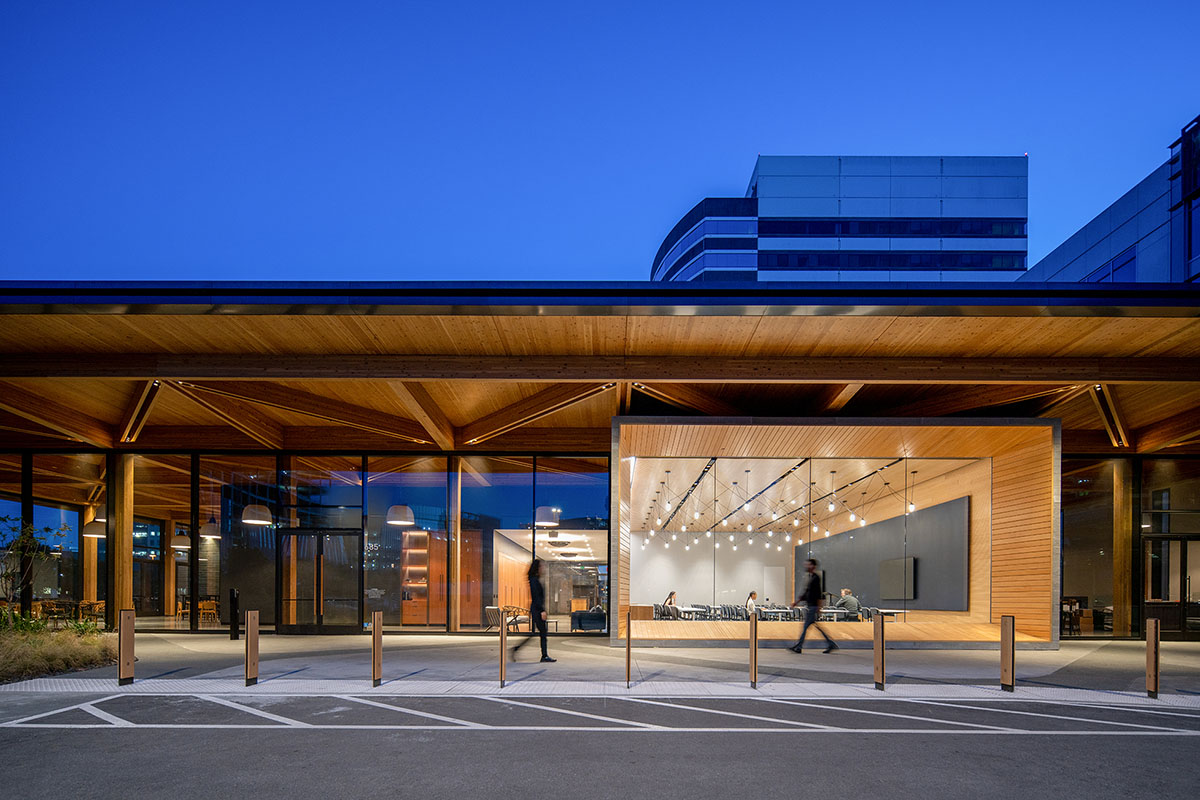
Sustainability is a Wise Investment
These days, tenants are more educated and discerning. Given this, research indicates that investing in a healthy work environment can result in a beneficial ROI. As reported in a GRESB report “In JLL’s 2022 Future of Work Survey, 74% of organizations said they would be willing to pay a premium for leasing a building with leading sustainability or green credentials, and 22% said they already have”.
Creating new high-performing buildings – and upgrading existing ones – through selective material and system decisions, reflects both commitment and clear value to potential occupants both in terms of first cost but also operational costs. A building that reduces 80% of its targeted energy use, 40% of its targeted potable consumption and uses material with transparency documentation not only reduces operational expenses as utility costs soar, but also support a company’s brand or ESG commitment.
2
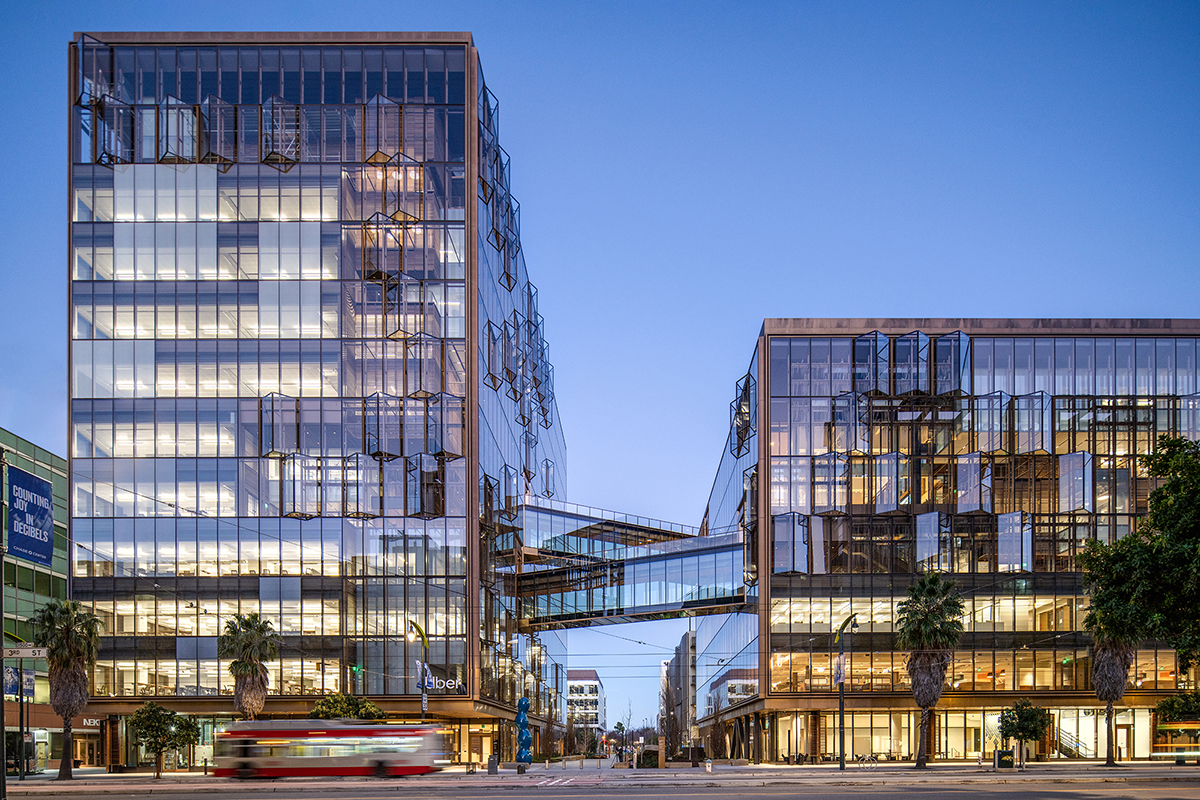
Value Add for Owners and Occupants
Healthy interiors equals happy occupants. After the pandemic and with increasing weather events, we know that designing healthy interior environments that can flex and open up to the outside is a value add.
The ability to open a window, go out onto a deck, turn on a desk lamp or a ceiling fan, increases comfort and reflects the importance of the user as an asset.
According to the Healthy Building Team at Harvard T.H. Chan School of Public Health, years of research have shown that improved indoor environmental quality is associated with better health outcomes and cognitive function. Additionally, multiple studies have confirmed that these environments support choice, better productivity, and retention–a win for building owners, leases, employers, leasees, and the environment.
3
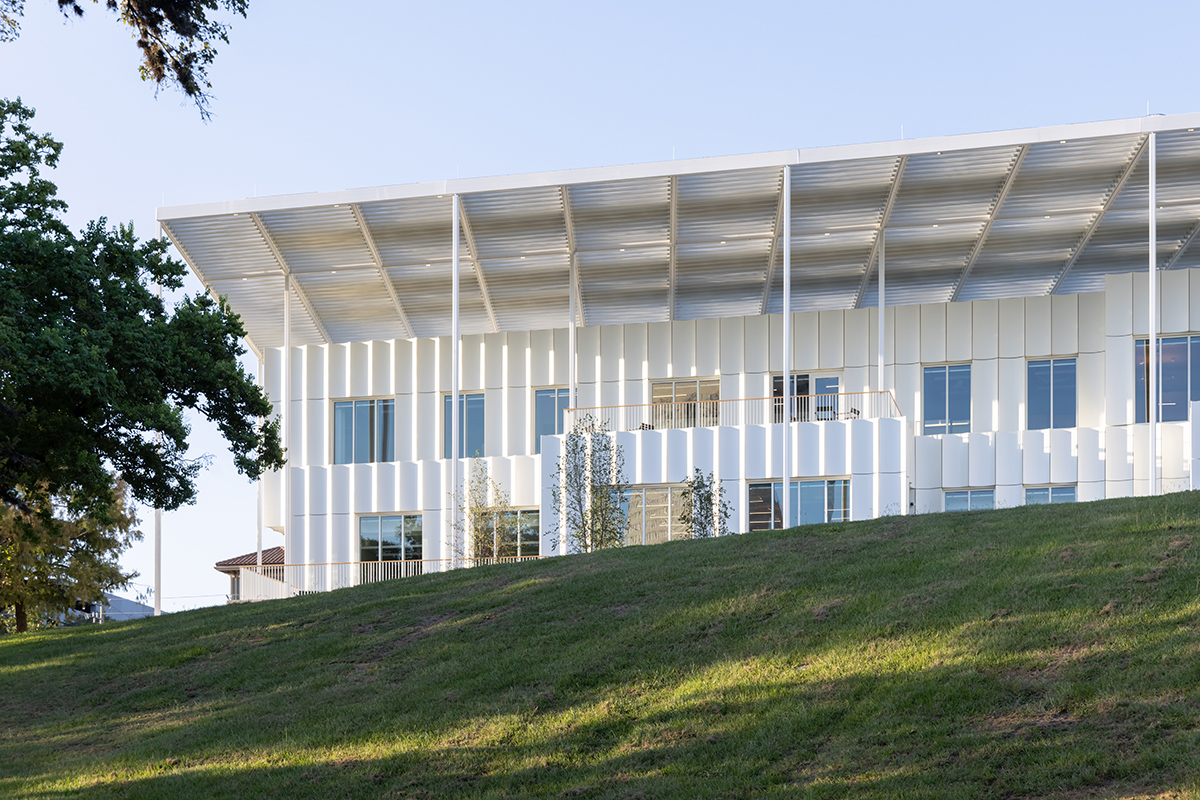
Resilience for the Future, Protecting Occupants During the Increasing Extreme Weather Events
With the increasing frequency of climate-related impacts such as wildfires, atmospheric river events, and brownouts, owners and tenants are ever more aware of the benefit of climate-resilient infrastructure and planning.
Such simple upgrades or investments like double-glazed windows, insulated walls, and green roofs have “multiple direct benefits and co-benefits” for improving interior comfort, reducing external impacts and reducing operational costs according to a McKinsely and Co. report. Such future planning will only improve a building’s value over time.
4
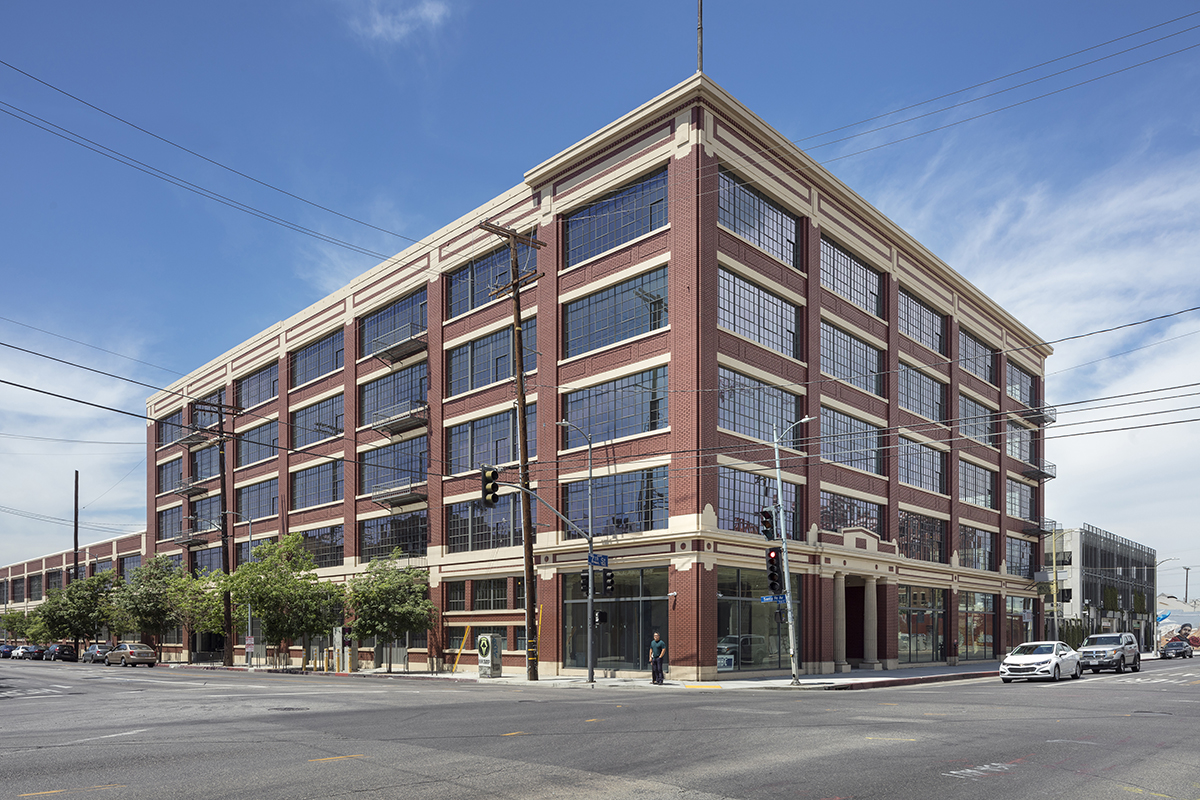
A Stronger Profile
Reports show that buildings that have been efficiently renovated have a stronger profile than their conventional counterparts. Even during the pandemic, when the market was low, the demand for green buildings was strong; the supply low. This market condition continues.
The adaptive reuse / deep energy retrofit of existing buildings, the reuse of building materials, and designing with locally manufactured materials, all reduce a project’s embodied carbon footprint,
meeting California’s building code requirements while elevating the project’s brand through a creative low-embodied-carbon strategy. With the shift of the real estate market from only risk/return to assets that meet increasing company ESG ̶̶̶̶ targets and local requirements, architects can assist in embedding material and building system strategies ̶̶̶̶ stay with the project long after the doors open.
Looking for Additional Information + Strategies?
About AIA California
American Institute of Architects California (AIA California) is committed to harnessing the transformative power of architecture and design to address the greatest economic, environmental and social challenges of our time. We represent more than 11,000 architects and design professionals who join together to design a better world.
About the Images

The Lighthouse (South San Francisco, CA) | Architect: Gensler | Photo: Jason O’Rear
The design of the building showcases the use of mass timber through the 20-foot double-cantilevered overhangs that provide solar shading for the building and enable the use of floor-to-ceiling glazing to shield from the elements as well as provide occupants with natural daylight and connections to the green-landscaped exterior. This large wood canopy creates a warm and open entertainment space and is the signature element of the project.
Targeting net zero energy, all energy demands of the building are generated with on-site renewable resources, powering 22,000 square feet of space that includes a café, dining space, lounge, meeting center, fitness facility, and private offices.
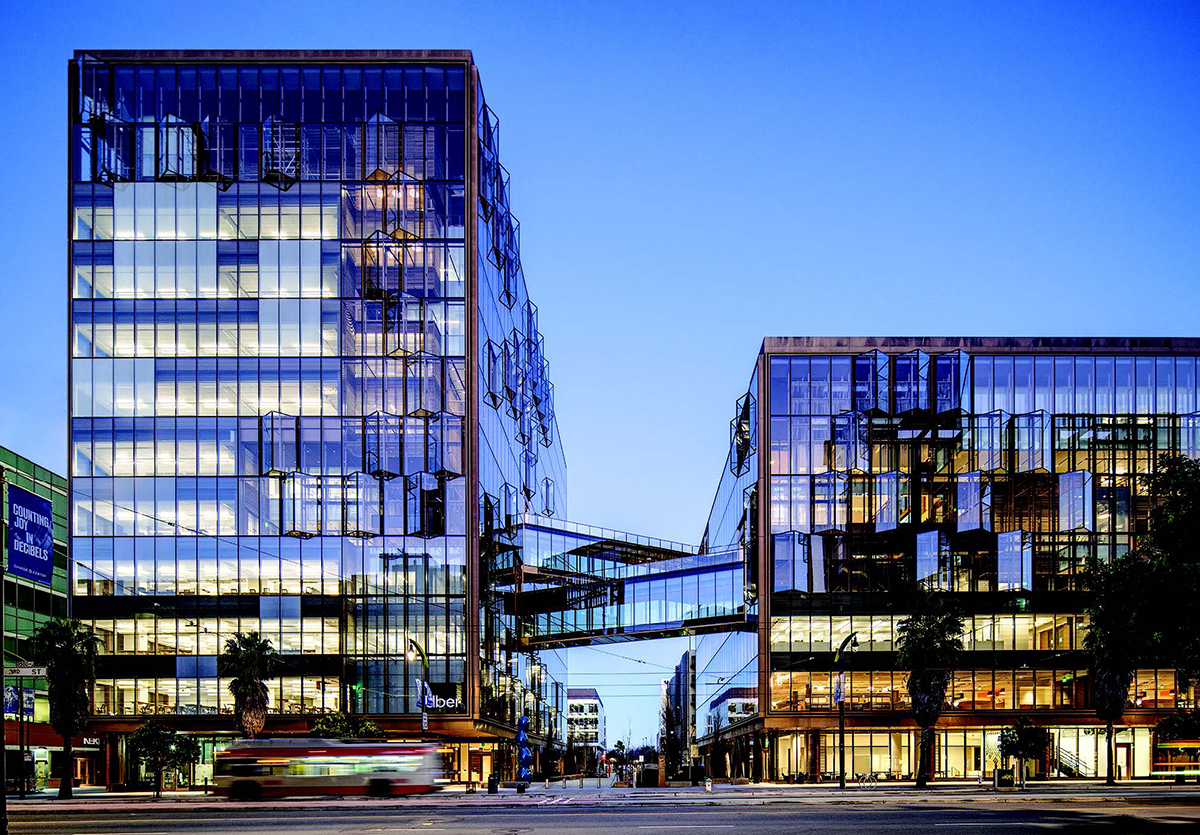
Uber World Headquarters (San Fransico, CA) | Architect: SHoP Architects & Quezada Architecture | Image: Jason O’Rear
The sustainability features of the Uber buildings comprising the headquarters center on their innovative “breathing” façades—a computer-controlled system of operable windows that greatly reduce the need for mechanical ventilation. Additional measures include: on-site water collection and solar harvesting,
In response to current fire season smoke pressures and their anticipated increase over the lifespan of the buildings, the BMU overrides the automated “breathing” facade action in the event of poor air quality conditions.
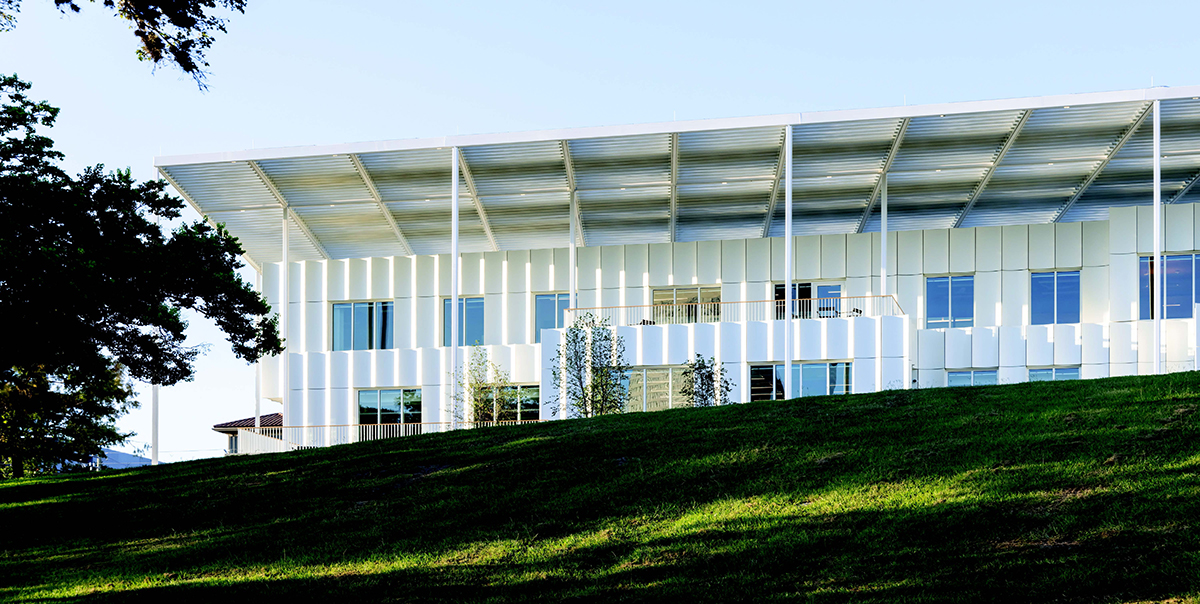
Houston Endowment Headquarters (Houston, Texas) | Architect Kevin Daly Architects + Productora | Image: Iwan Baan
The building's hybrid structural system composed of steel framing and cross-laminated-timber provides a flexible and efficient framework with which to freely organize the interior. Cross-laminated timber (CLT) is a large-scale, prefabricated, solid engineered wood panel. Lightweight yet very strong, with superior acoustic, fire, seismic and thermal performance, CLT is also fast and easy to install, generating almost no waste onsite. CLT offers design flexibility and low environmental impacts. For these reasons, CLT has proven to be an advantageous alternative to conventional systems like concrete, masonry or steel framing, especially in multifamily and commercial construction.
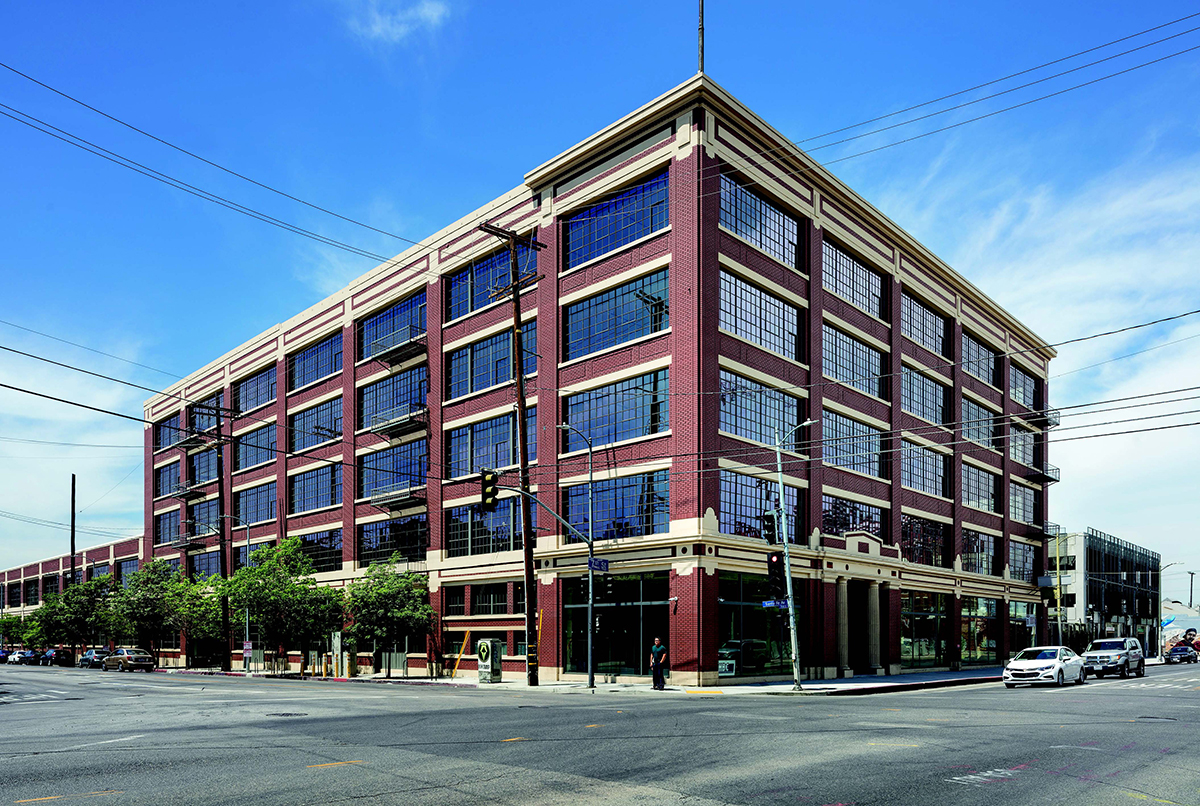
Ford Motor Company Building (Los Angeles, CA) Architect Rockefeller Kempel | Photographer: Christopher Payne and Tara Wujcik
The headquarters of Warner Music Group which houses +900 employes reuses an existing historic structure which allowed for a significant reduction in the material costs of the building. Only minimal new materials were need. Additionally the interior spaces were designed to be multi-functional. The building is already over 100 years old and it is anticipated that the structural upgrades made to the core and shell extended the building’s life another 100 years.
