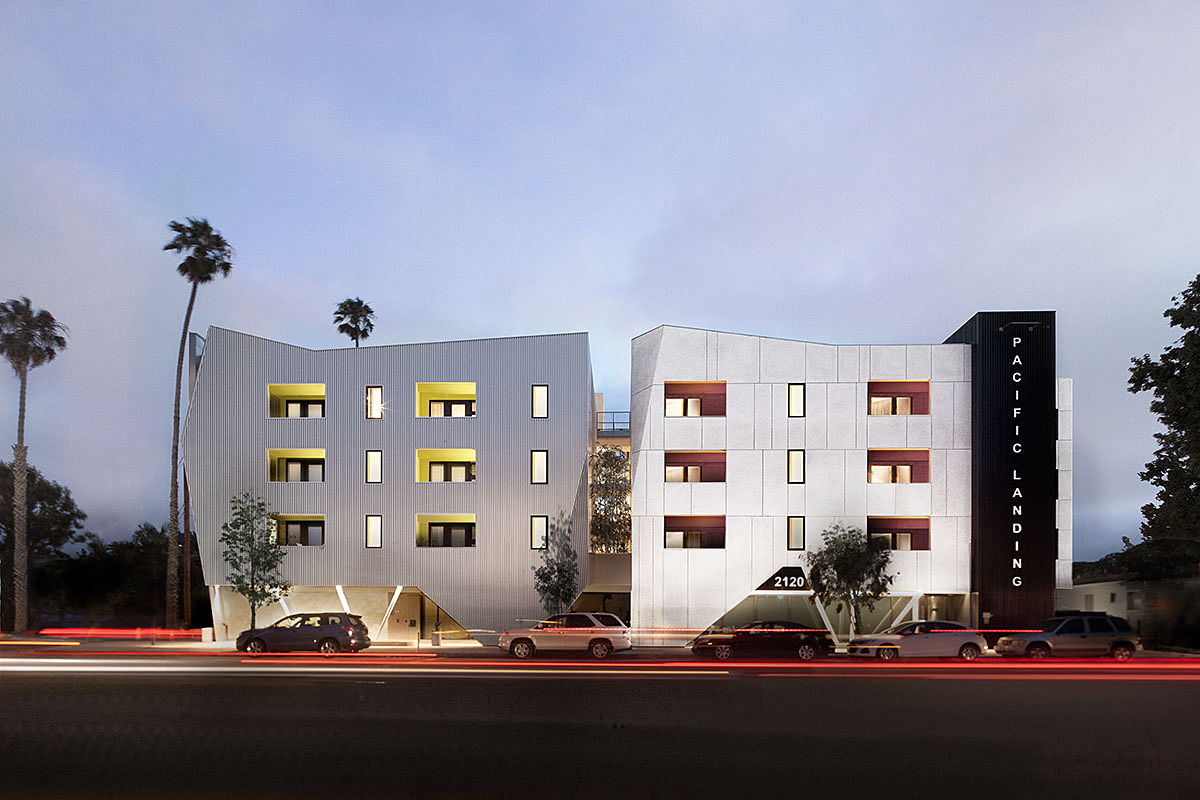
Pacific Landing is a mixed-use, Net Zero, LEED Platinum, 100% affordable housing project designed for people living with disabilities and those on limited incomes. Located on Lincoln Boulevard in Santa Monica the building is within proximity to downtown Santa Monica and the beach. The project was developed by Community Corp of Santa Monica, a local non-profit developer. The 4-story, 42,000-square-foot building replaced a gas station that once occupied the 14,160-square-foot corner lot. Thirty-seven residences are provided for families in need.
This project harnesses a very interesting reinterpretation of the prototypical figure of a gabled house to derive the form of the building. It is a great contribution to the cityscape, relates well to vernacular, and offers strong outdoor connections.
Noteworthy performance features include:
1. Net Zero and LEED Platinum
2. Built on existing gas station site