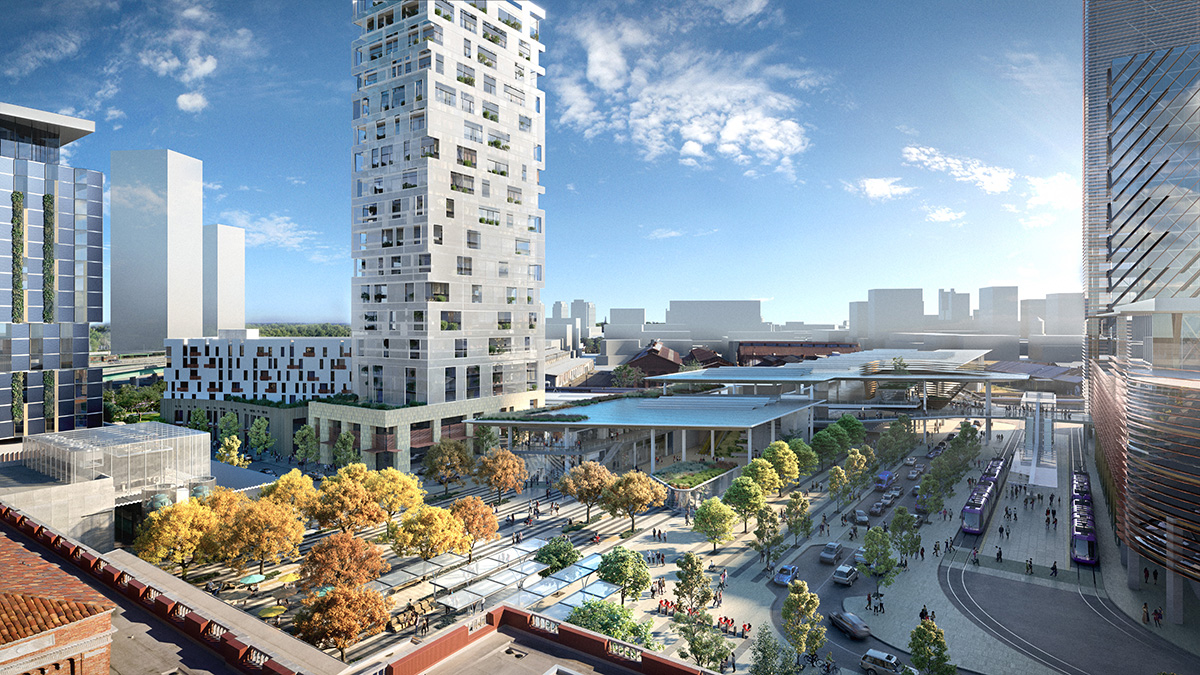//project details
Architect: Perkins&Will
Project Location: Sacramento, California
Photographer: Perkins&Will and Steelblue for City of Sacramento / Perkins&Will

This Area Plan will guide the transformation of the 31-acre study area into a sustainable regional mobility hub within a connected, vibrant, and walkable community. With multiple modalities and interests converging in one dense place, the new district will establish a common ground that can capture and reflect the unique character of Sacramento. SVS’s commitment to sustainability is demonstrated by the ambitious goal of establishing a vision within the Living Community Challenge.
Pioneering a People-First Mobility Hub and Mixed-Use District for California’s Regenerative Future
The Sacramento Valley Station (SVS) Area Plan guides the transformation of the 31-acre infrastructure-encumbered study into a regenerative, world class multi-modal hub within a connected, vibrant, and walkable community – where people take center stage. The Area Plan seeks to capitalize on existing and future mobility infrastructure through the development of high-intensity, mixed-use and mixed income buildings, and, more broadly, to strengthen the connections between Old Sacramento, Downtown Sacramento, and the emerging Railyards District.
Enabling a Low-Carbon Mobility Ecosystem
Sacramento Valley Station is the primary rail station in northern California and the seventh busiest station in the country. However, the station currently hosts many dispersed transit services across the site and lacks the efficiency of a true multimodal hub with no cohesive strategy for supporting the coming transit demands and population growth. The new station concourse, with deep- ties to the region’s heritage, heralds an era of seamless multi-modal connectivity. The Area Plan champions an integrated mobility ecosystem of heavy rail, light rail, regional and inner-city buses, transportation network companies, shared-rideables, bike and pedestrian pathways and future high-speed rail together, connecting the region to the very heart of the city.
Creating a Civic Landmark and Welcoming Gateway to the City
As the new gateway for the City of Sacramento, SVS will be a community hub bringing transit patrons, residents, employees, and visitors together to be immersed in the City’s vibrant and diverse culture through an experience rich public realm network. This includes the transit plaza, a social destination with local restaurants, bars, and retail; the civic plaza, located in front of the historic station, celebrating the site’s history, including a Chinese commemorative garden; the viaduct park, located underneath the I-5 freeway, provides recreational programming and a venue for public art installations; and the regenerative gardens and wetlands, which serve as critical ecological infrastructure, enhancing local habitat and serving as an educational site to the original marshland conditions of the indigenous site.
Going Net Positive for Planet and Community
SVS is slated to serve as an international model of how a downtown district can champion a city’s response to climate change. SVS is designed to accomplish both net-positive water and net-positive energy. Wastewater across SVS will be recycled and delivered back to the buildings to meet all non-potable water demands. Stormwater will be treated and infiltrated using rain gardens located next to the buildings and public streets, and the regenerative garden will aid in the water recycling program. To operate on 100% renewable energy through both on-site power generation and off-site sources, SVS developed a Regenerative Utility Center, which will house a district energy system and distribute both thermal energy and recycled water to the development. Lastly, the emphasis on biophilic design for both horizontal infrastructure and vertical development is intended to prioritize both occupant wellbeing and enhance habitat onsite for native species such as the Purple Martin and Swanson’s Hawk. SVS has been certified by the International Living Futures Institute (ILFI) as the world’s first municipality-led Living Community Challenge Vision Plan.
A New Model for Urban Living
The development program calibrates a balanced mix of uses including market rate and affordable housing, a commercial multi-tenant office tower, a new hotel, active ground floor uses including restaurants, retail, and community spaces, and the repurposed historic station for civic uses. The Area Plan guides the design of distinctive, high-density development that is pedestrian-oriented, reflects the site’s cultural heritage, uses low embodied carbon materials, and champions an
inclusive, resilient built environment, welcoming people from all walks of life in a biophilic setting.
Bringing the Vision to Reality
In July 2022, CalSTA awarded SVS a $49.8 million Transit and Intercity Rail Capital Program (TIRCP) grant funding for reduction of greenhouse gases. This award has initiated the Phase 1 transit infrastructure – the design of the new bus mobility center, relocation of the light rail train tracks and platform – a critical piece of the low carbon mobility ecosystem.
