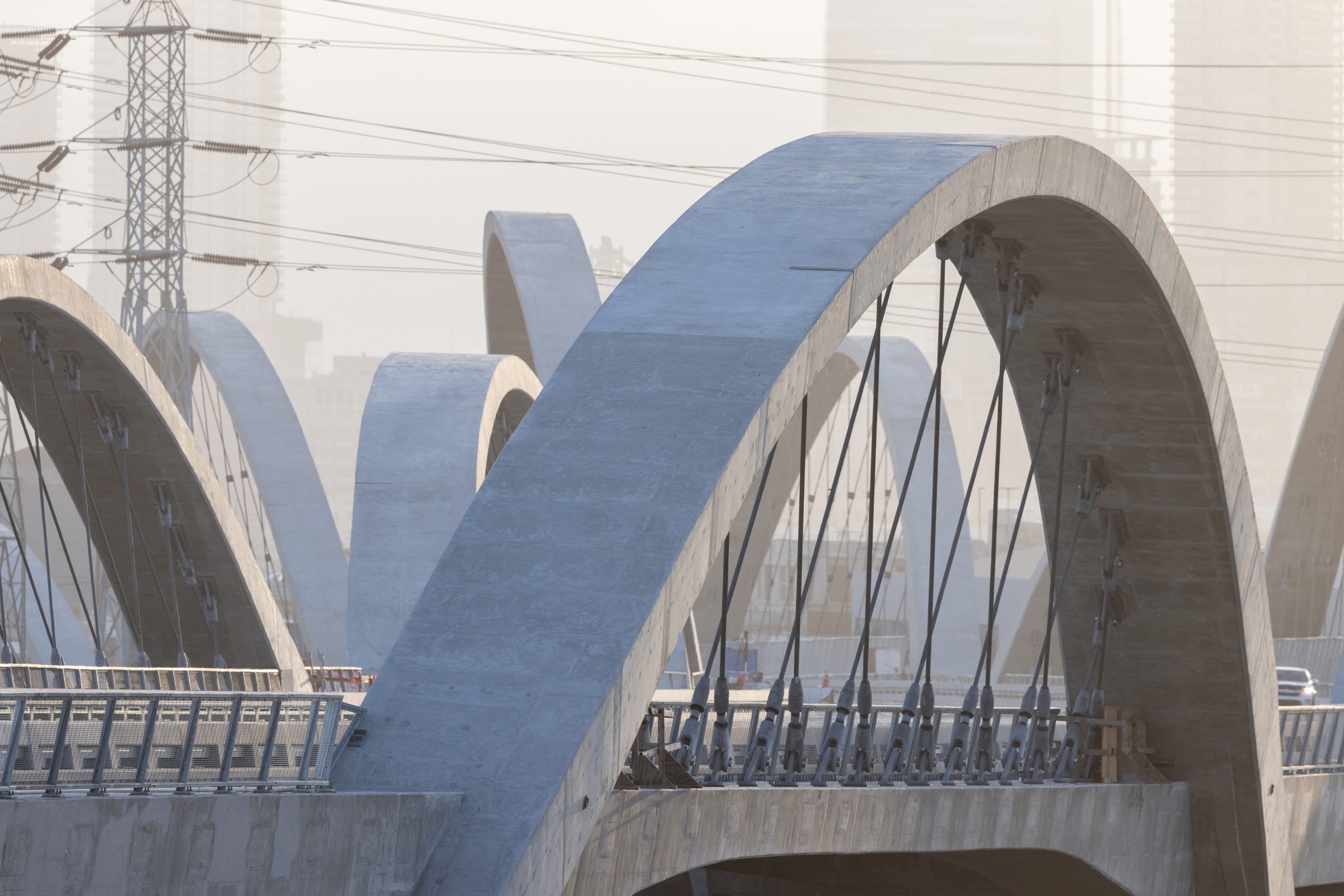
The Sixth Street Viaduct (also known as the Sixth Street Bridge) has been designed by Michael Maltzan Architecture for the City of Los Angeles to replace an iconic but rapidly failing structure built in 1932. The viaduct, called the Ribbon of Light, creates a dramatic new urban symbol for LA while bringing much needed new community resources to the area. The design evolves the monoculture of a single-‐use bridge into an intermodal multiculture welcoming motorists, cyclists, and pedestrians alike. It seeks to overcome the silo effect caused in the past by infrastructure, countering it with the vibrancy and connectiveness of a “civic structure.”
Infrastructure as architecture, not just a bridge but a civic unifier. This project exemplifies how a complex piece of urban infrastructure can be reimagined and turned into a space for the city addressing environmental issues, and celebrating social and cultural diversity.
Noteworthy performance features include:
1. Platinum certification from the Institute for Sustainable Infrastructure
2. Project is highly focused on its community impact and restoration of urban spaces