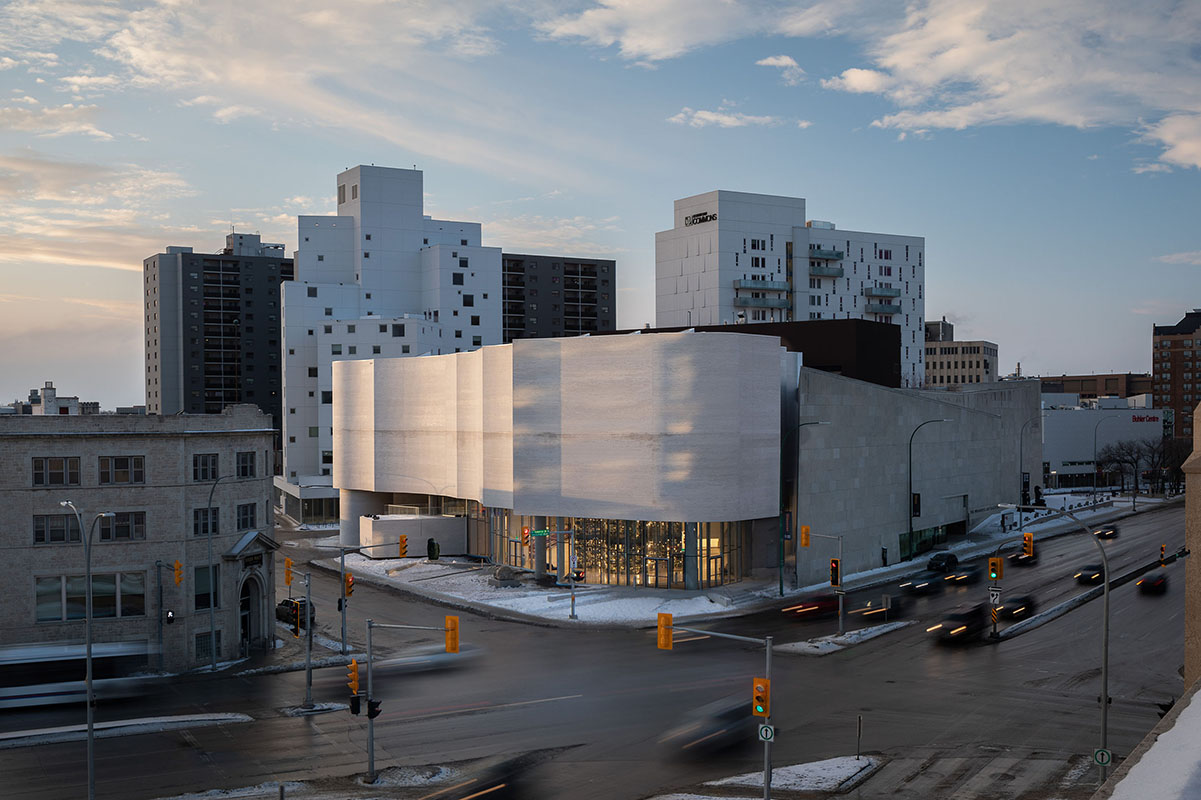
Qaumajuq, the Inuit art centre at the Winnipeg Art Gallery (WAG) in Winnipeg, Manitoba houses the Gallery’s celebrated collection of contemporary Inuit art and provides new facilities for an expanded studio art and educational program. The 36,000 square-foot addition to the iconic existing building by Gustavo da Roza faces south toward the Manitoba Legislature building in downtown Winnipeg, and includes new galleries, a lecture theatre, research areas, and a visible art storage vault. With a collection of over 12,000 works of Inuit art, the WAG has had a long and continuous commitment to the research, exhibition, and publication of art by Inuit. Qaumajuq is the largest exhibition gallery in Canada devoted to Indigenous art.
This project builds on the culture of the Inuit to produce a contemporary and relevant piece of architecture. It is beautifully designed and resolves a complex program on a difficult site. It complements the 1971 building without mimicking or competing with it. Outstanding.
Noteworthy performance features include:
1. Assemblies, materials, and equipment all perform at a high level to efficiently maintain thermal comfort and maximize uses of daylight.
2. Promotes connections of government, public and university uses.