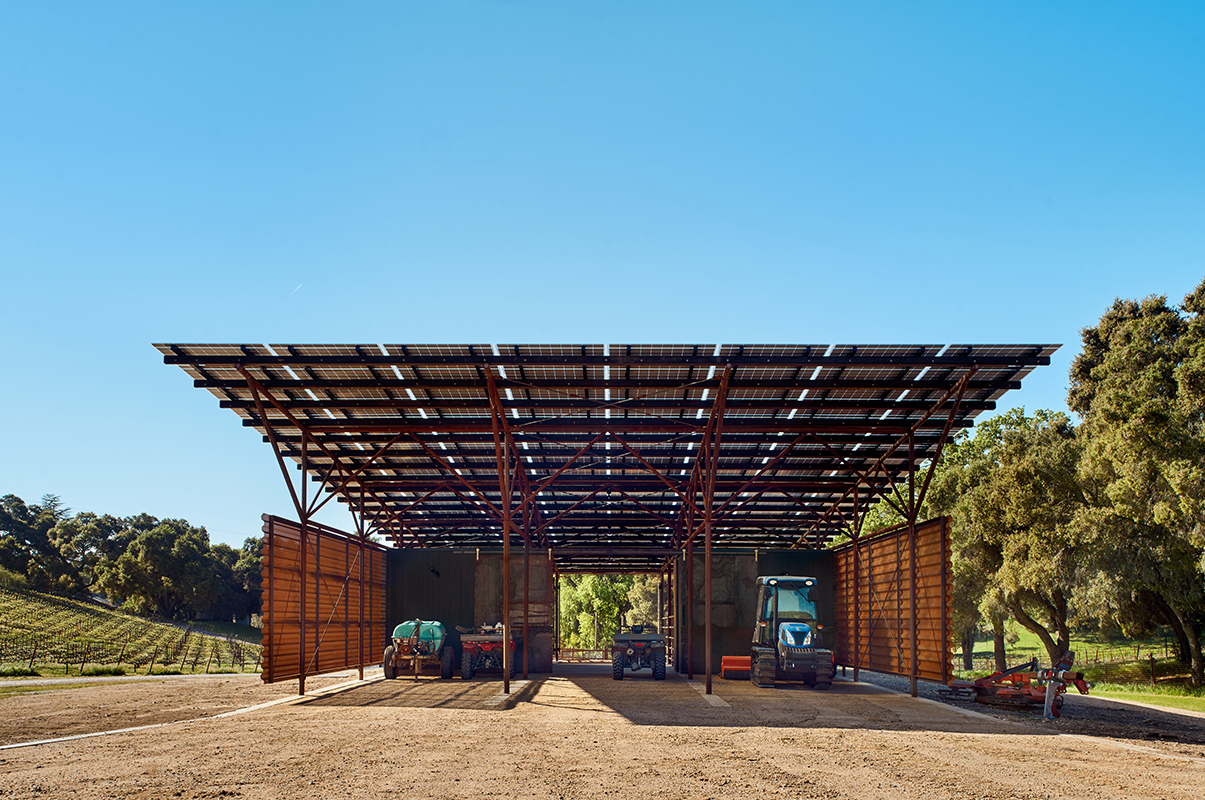
Located in the Templeton Gap area of West Paso Robles, California this simple agricultural storage structure rests at the toes of the 50-acre James Berry Vineyard and the adjacent Saxum Winery sitting just over 800 feet away. Designed as a modern pole barn, the reclaimed oil field drill stem pipe structure’s primary objectives are to provide an armature for a photovoltaic roof system that offsets more than 100% of power demands on the winery and to provide covered open-air storage for farming vehicles and their implements, workshop and maintenance space, and storage for livestock supplies.
Thoughtful project that incorporates solar, rainwater capture, and material re-use.
Noteworthy performance features include:
1. Sustainable reuse of materials
2. Barn provides a large photovoltaic system for the nearby winery