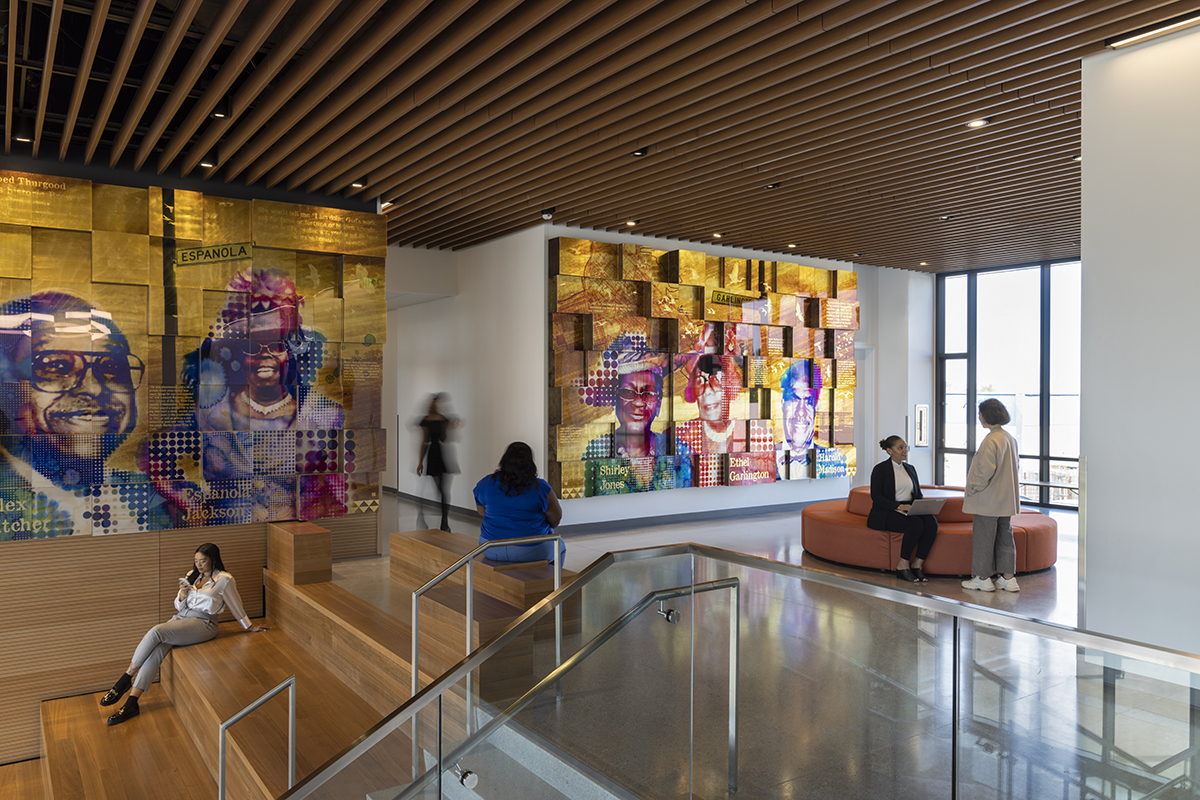
The opening of the new Southeast Community Center completes SFPUC’s long-standing commitment to San Francisco’s Bayview neighborhood, which has borne the environmental and social impacts of a wastewater treatment plant located in its midst.
The project provides a community hub in a setting that offers a rich synthesis of architectural design, landscape architecture and public art.
Extensive outreach to over 3,000 local residents helped define desired programs and amenities for the project. Consequently, programs that support workforce development and training are offered. Affordability and inclusivity were essential, and the community has full access to outdoor spaces, lobby, café, and co-working areas, all of which are enriched with public art. A low-cost childcare center for 80 children is available for community use. Multi-purpose spaces, a community pavilion and offices for non-profits can be rented at discounted rates by local residents and organizations that serve the neighborhood.
This building embraces its mission and encompasses multiple public purposes. There’s clarity in the architecture and the site is beautifully planned.
Noteworthy performance features include:
1. LEED Gold
2. Reused crushed concrete from a demolished building onsite as an aggregate base for hardscape paving.