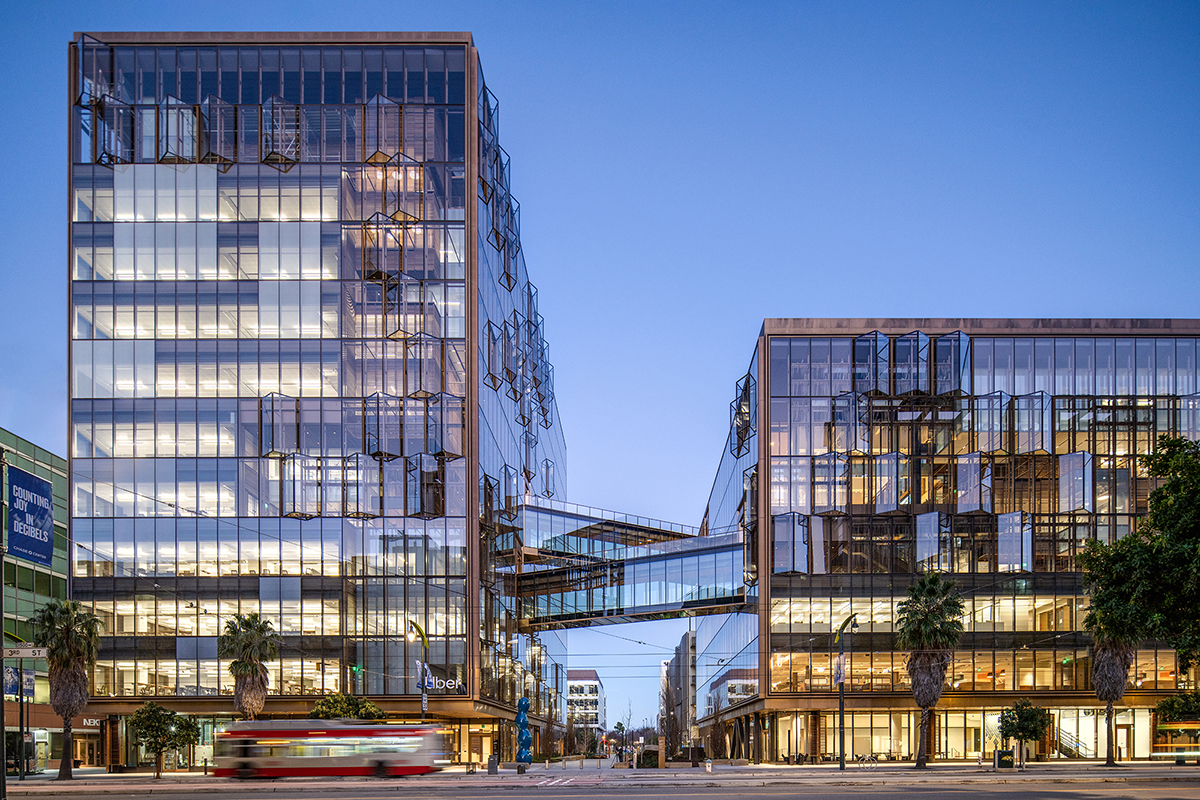
The Uber World Headquarters in San Francisco, their first ground-up buildings, are designed to encourage vibrant life on the streets of San Francisco and provide a workplace and amenities filled with natural air and light. In addition to supporting responsible development by locating it in the city near public transportation, the project’s key goal is to bring this developing area in step with the successful, human-scaled environments for which San Francisco is so famous. The 453,000 square foot project includes an eleven-story tower at 1455 Third Street and a six-story structure at 1515 Third Street, each with active facades that are part of a comprehensive approach to sustainability.
The innovative facade with beautiful proportions pushes the boundaries. The varied section, with a stack of collective open spaces between the facade and the work zones, is dynamic and the materiality of the project reinforces the expression of an elegant and contemporary office building that positively impacts the cityscape.
Noteworthy performance features include:
1. LEED Gold Certified
2. Computer controlled natural ventilation system