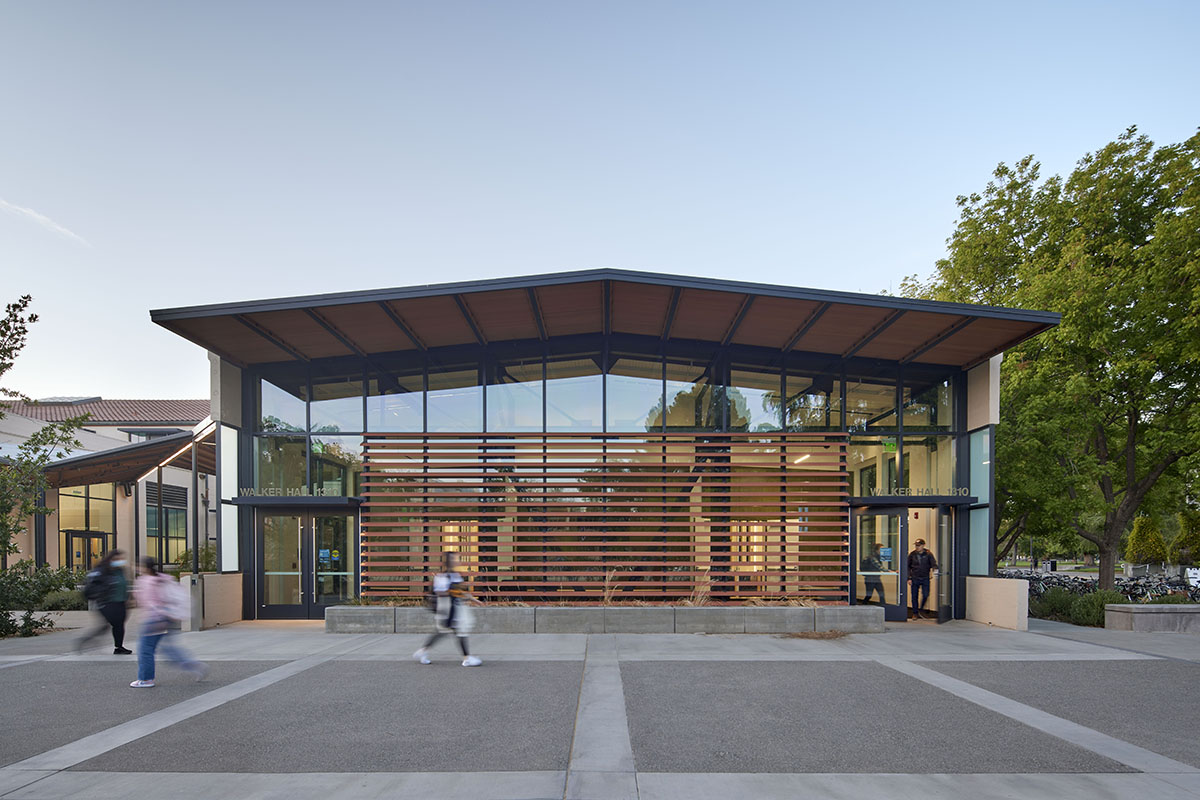
The Walker Hall Graduate Student Center is the adaptive reuse/preservation of one of the oldest buildings on the University of California Davis campus. The project transformed a vacant, seismically unsafe concrete, steel, and wood structure – built in 1927 to house the agricultural engineering program – into a new, high-performance 32,400 GSF Graduate Student Center and active learning classroom complex. The two-story Spanish Colonial-style northern wing was converted into the Graduate Center on the ground floor with graduate administrative offices above. Three one-story, clear-span southern wings, originally agricultural machine shops, were converted into two general assignment active-learning classrooms and a lecture hall. The original wings were reduced by 6,000 GSF to create the new Walker Promenade, a major new pedestrian way at the campus core linking a transit center to the west to the Shields Library to the east. Truncating the three wings also “right-sized” the building to the program requirements, reducing the construction cost as well as future operational costs and carbon emissions.
The strategy for the adaptive reuse of the existing structure transforms the project into a multifaceted hub that revitalizes the fabric of the campus. The historic spirit of the building has been fully respected while making it work for current and future needs. A complex program, beautifully handled.
Noteworthy performance features include:
1. LEED Platinum
2. 75% of historic building is reused, 57% reduction in embodied carbon, 100% FSC certified wood, 34% recycled content materials
3. Thoughtful inclusion of native vegetation and birdsafe design.