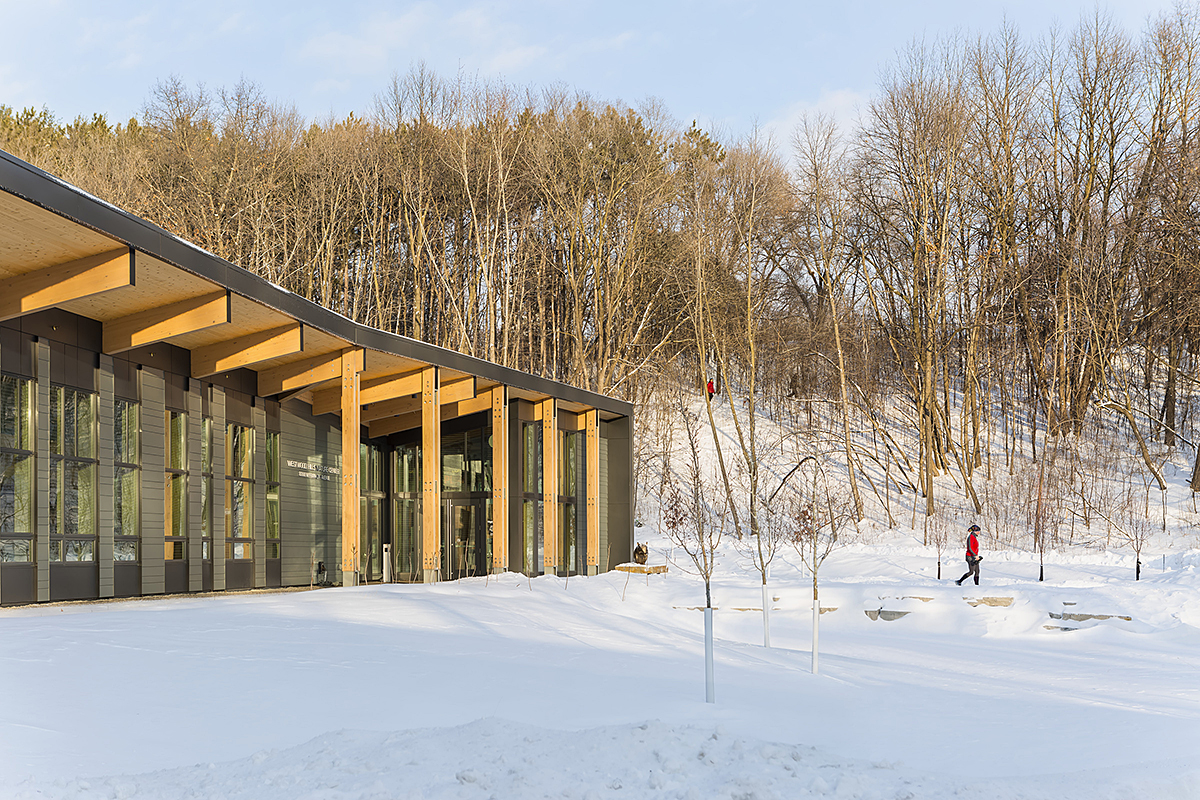
The interpretive nature center teaches environmental stewardship and Zero Energy strategies. HGA worked with the City of St. Louis Park and allied partners to design the Net Zero Energy / Net Zero Positive building as an educational teaching tool, demonstrating passive and active strategies for energy efficiency and sustainability. “This project recognizes the City of St. Louis Park’s commitment to environment stewardship and connecting people with nature,” said Marc L’Italien, FAIA, DBIA, LEED AP, Design Principal at HGA. “The city envisioned this building as an integral part of its conservation mission enhancing residential, commercial, and public spaces. Sustainability literally shaped every aspect of the building to create a community destination that promotes life-long environmental learning and engagement.”
There is clarity in the architecture; the project has beautiful transitions and terrific use/combination of materials.
Noteworthy performance features include:
1. Each design feature of the project was calibrated for energy use and resource conservation.
2. Design that integrates into nature with a special emphasis on resiliency and flexibility.