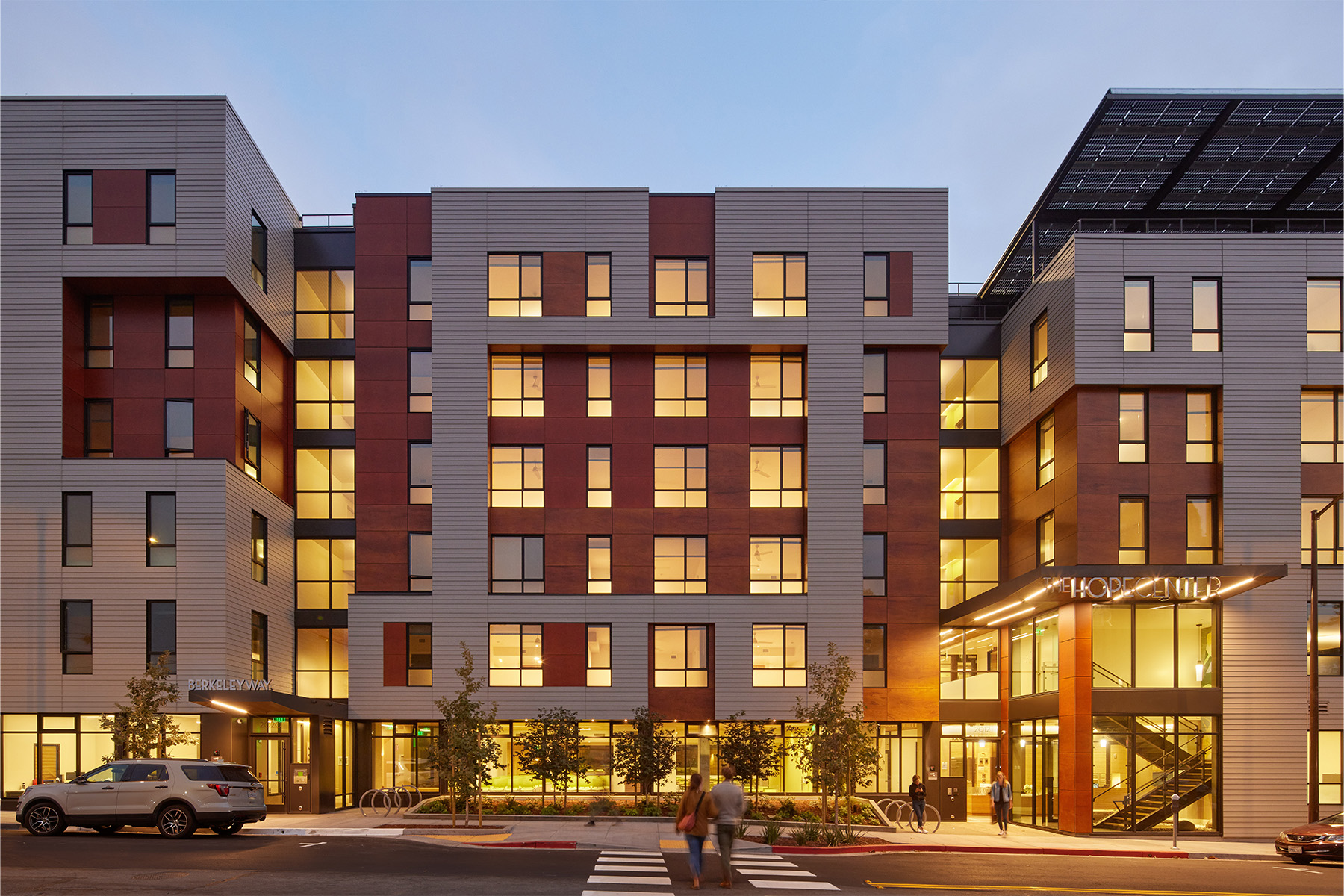
The Hope Center and Berkeley Way Apartments provides innovative, new, affordable housing spanning four typologies that addresses housing and food insecurity in its community, serving as a model for other communities. By co-locating the full spectrum of housing, shelter, food and critical supportive services for people experiencing housing and food insecurity, the project benefits from both greater operational efficiencies and stronger community impact. Since a disproportionate number of unhoused people experience physical and cognitive disabilities, economical Universal Design strategies throughout welcome people of all abilities.
Since under resourced populations are most vulnerable to impacts of the climate emergency, the project integrates a wide range of resilience, sustainability, universal design, wellness, and decarbonization strategies to provide safe, healthy, and resilient homes. By integrating these, the project proves that thoughtful design isn’t just for the few – it’s emphatically for everyone.
“I can’t believe such a beautiful place is for me!” – Hope Center new resident
A pilot project in the Bay Area Low-Carbon Concrete Codes Project, cement content was reduced by 55% from national average, resulting in 680 metric tons of CO2 and 1.7 million pounds of cement saved. This was also the first approved SB35 project in Berkeley
This an affordable housing project that feels elegant. | A great program mix and very high performance.