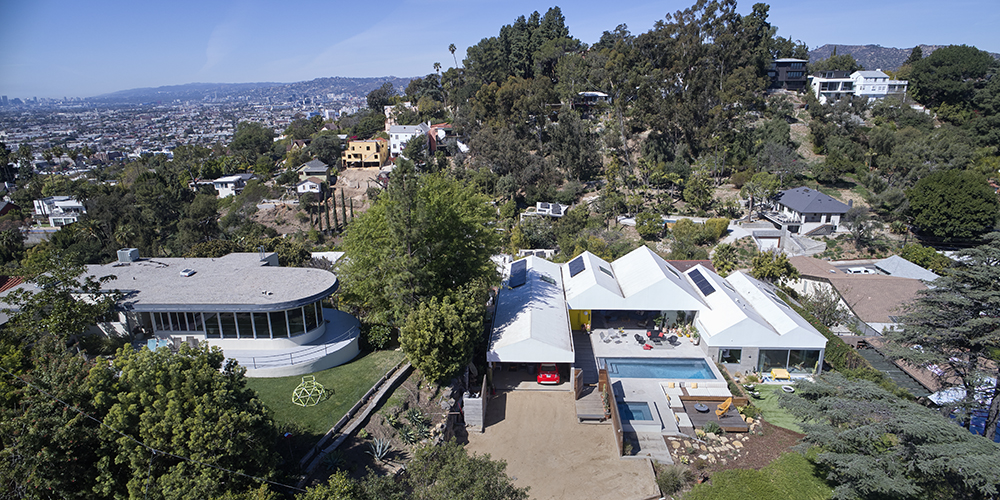
A natural promontory stretches from Raphael Soriano’s Lipetz House (1936) looking out toward a reservoir and the San Gabriel Mountains. The architecture of the hillside house is in dialog with its early modernist neighbor while also completely contemporary. Three primary materials were used in the design: board formed concrete, prefabricated trusses, and 80 millimeter PVC industrial roofing. Two large trusses form the living room pavilion, which is flanked by a lower private pavilion containing the bedrooms. This public pavilion is open to views towards the ocean via a mew deck and dining area as well as to the reservoir and mountains via the pool and patio. The ground floor spaces of a carport, pool and indoor/outdoor living are connected to the Lipetz house through a continuous landscape, creating a larger compound zone for entertaining and continuing a history of performance.
It’s fresh! | A very clever, spatially interesting project with a clear response to the site typography. | The stepping-down gables strategy is a good one and it’s carried through consistently, informing the interior as well as exterior. | It’s accomplished in terms of inside/outside space.