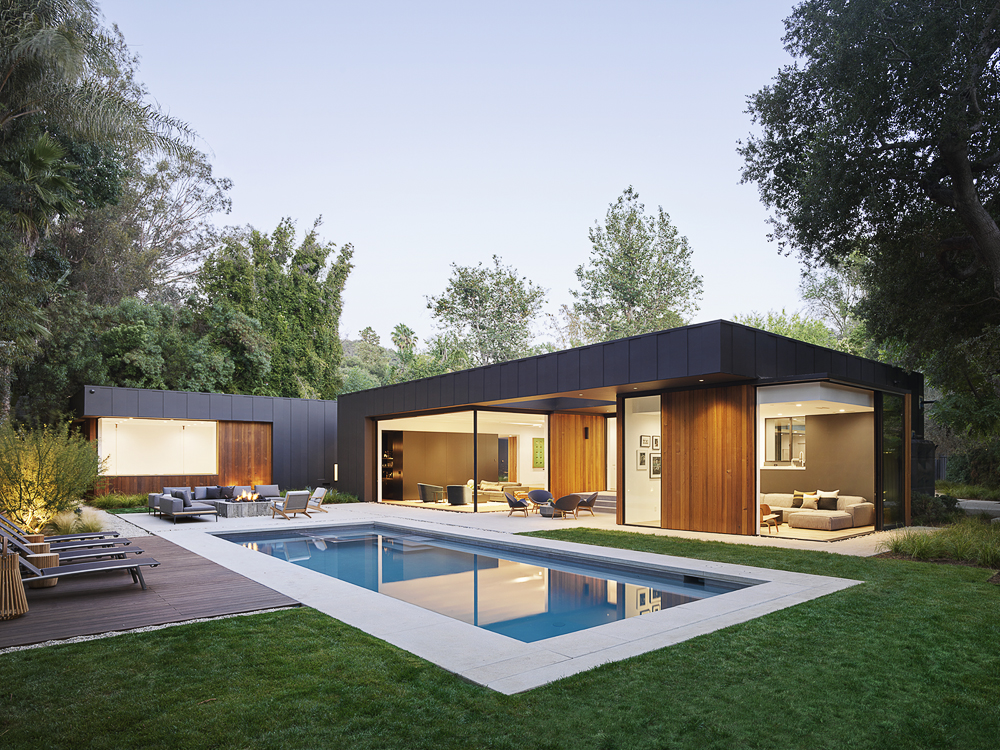
Comprising three pavilions interconnected by glass hallways, this single-story residence constitutes an enclave of tranquility. The guest pavilion, enveloped in Western Red Cedar, establishes a datum line that unites the more expansive living and sleeping pavilions, distinguished by their use of oversized charcoal-colored board, batten extira, and cement board siding.
Designed for uninterrupted entertainment, the fluidity between the kitchen, breakfast room, and family room creates a harmony of transparency and lightness. Concurrently, layered sightlines and large pocketing doors foster a sense of connection with the environment. This architectural approach goes beyond the structure confines, extending and pushing the boundaries of the living experience into the landscape by creating outdoor rooms. This seamless integration of exterior and interior spaces reflects a deep respect for Southern California’s modernist tradition, with the design blending harmoniously into the surrounding neighborhood fabric.
The design prioritizes effective site orientation, utilizing southern-facing walls without glazing or protected by overhangs to optimize energy efficiency. By opting for a single-story layout, the project prioritizes context and resource efficiency over maximization of the lot, while the large roof area accommodates a 15kW photo-voltaic system.
Surrounded by lush and mature trees, the property provides a secluded and inwardly focused experience, promoting tranquility and mindfulness.
A very nice, high-performing project that uses three simple pavilions to shape exterior rooms–a great house. | The entrance sequence with glass is beautiful. | A well-thought-out simple design with lots of formal surprises. | It meets the 2030 challenge.