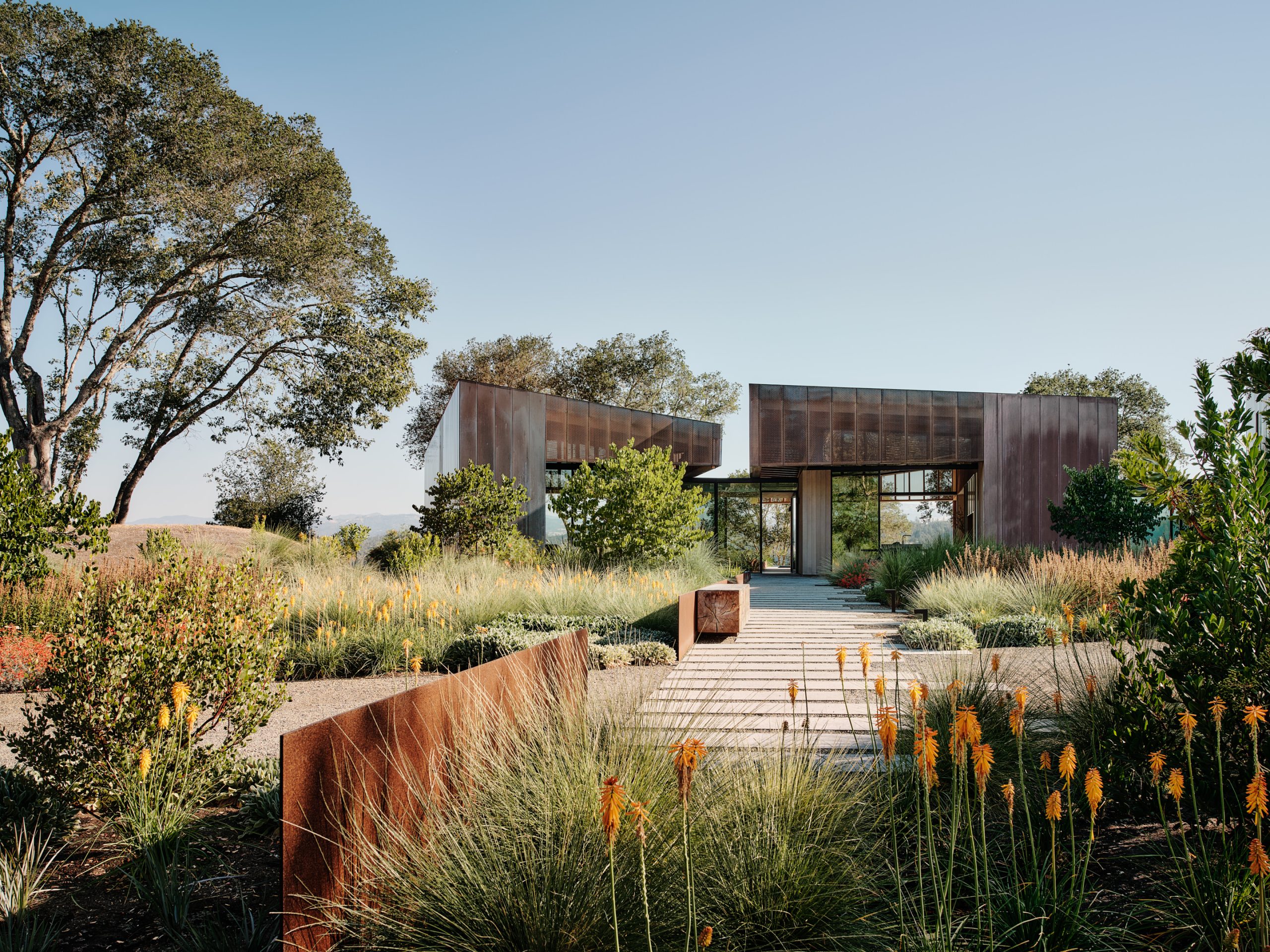
Madrone Ridge nestles into a forested promontory overlooking the valley below. Looking to the surrounding landscape for inspiration, we aimed to allow the house to take form through its response to the surrounding environmental conditions of sun, wind, water, and fire. Rather than a central, clustered scheme, the house is composed of distributed spaces that reach into the landscape. Smaller, more dexterous “fragments” capture opportunities presented by the topographical and horticultural nuances of the site. These building elements host the various components of the program while allowing the structures to adapt to the natural terrain. With an increased surface area that folds inward and outward on itself, the house creates a sequence of intimate exterior spaces that connect us with the land.
This project’s pavilion organization is clearly expressed and detailed, and it is coupled with strong performance. | Skillfully done. | They used pre-fab components and reused materials, which doesn’t happen a lot in single-family residential. | The jury appreciated the resiliency consideration in material and system selection.