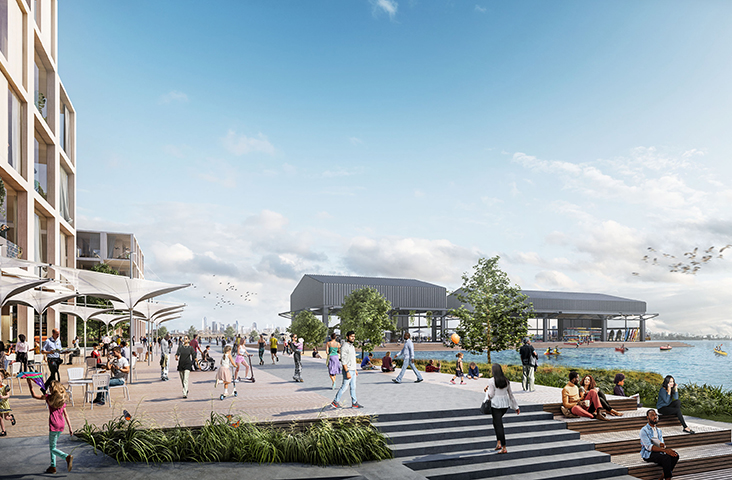
The proposal for the Hensley Field Masterplan in Dallas, Texas, is underpinned by the desire to deliver a bold vision informed by the principles of ecological urbanism that places equity at its heart. Careful consideration was given to how the design framework achieves the aims of the City of Dallas to create an inclusive, diverse, and vibrant community at the former airfield. The Hensley Field masterplan encompasses five core districts that create economic engines:
1 ) Living Infrastructure: The Hub
The Hub is a living infrastructure that celebrates the unique identity of Hensley Field as a nexus of energy, water, food, waste, and mobility. It provides a regional rapid bus connection, as well as an array of access modes like ride share, micro-transit, personal rapid transit systems, and an aerial tram. The open and accessible design celebrates the regenerative and clean energy capacity of the Hensley Field community. A zero-waste food co-op and market hall will sell produce grown on site to minimize food waste and provide community-based support for families.
2) Innovation Incubator: Factory House
There is a significant opportunity to deliver a strong economic engine for Hensley Field, creating potentially thousands of jobs, while delivering lower cost, quality housing. Factory House will be a series of production floors, maker spaces, and research/incubator spaces that will focus on modular and prefabricated sustainable mass timber housing to drive efficiency and delivery, while the buildings along Incubator Row will house accelerator and research spaces that define emergent forms of employment.
3) Cultural Center
The rich character and highly flexible spaces of the existing hangar buildings are ideal for delivering a new precinct dedicated to the arts. When examining the distribution of cultural programming in Dallas, it is apparent that this region has been underserved by the arts. To remedy this, the Hensley Arts District will include artists’ studios, performance space, exhibition and festival space, live/work accommodation, and community spaces.
4) Vibrant Waterfront
The unique waterfront of Hensley Field will recast the site as a multi-purpose, versatile place for recreation, commerce, healthy living, and educational opportunities:
•“The Fold” provides the opportunity to regrade the site to reinstate Cottonwood Creek and create “Hensley Hill” a new landform that creates a sense of destination and orientation.
•“The Ring” is a publicly accessible weir located at the southwestern canal to regulate seasonal inundation, promote positive water circulation, and treatment of Mountain Creek Lake, creating another opportunity to engage with the water.
•“The Fins” are a series of jetties that collect, filter, and release stormwater into Mountain Creek Lake. They will double as waterfront access for boat launching and provide ideal conditions for fish habitat.
•“Active Hensley” is a recreation facility that repurposes some of the existing aviation buildings to provide neighborhood residents and visitors access to athletic spaces and playing fields.
5) Urban Agriculture
The Hensley Fields is an urban farming district to produce food for local market halls and offer agricultural education and training. The localization of food production will provide new employment opportunities and resources for local and surrounding communities.
Governance
A project of this scale and complexity requires an innovative approach to governance, public-private partnership, and development from the earliest stages of planning. Given the scale and diversity of investments that will be required at Hensley Field, the city’s role will evolve over time for different program elements. The design team would provide a digital parametric master plan tool to help make those decisions.
This proposal envisions an amazing new urban community anchored by five distinctly different core districts, transformed from an original former airfield. Faint traces of the airport infrastructure remain, together with building fabric, but the site is radically transformed through the manipulation of the landscape. The jury admires the compelling distribution of patterns and uses, nicely represented with sustainability in mind. The designers deliver a clear hierarchy of elements while including a variety of open-space approaches.
– 2023 Urban Design Awards Jury