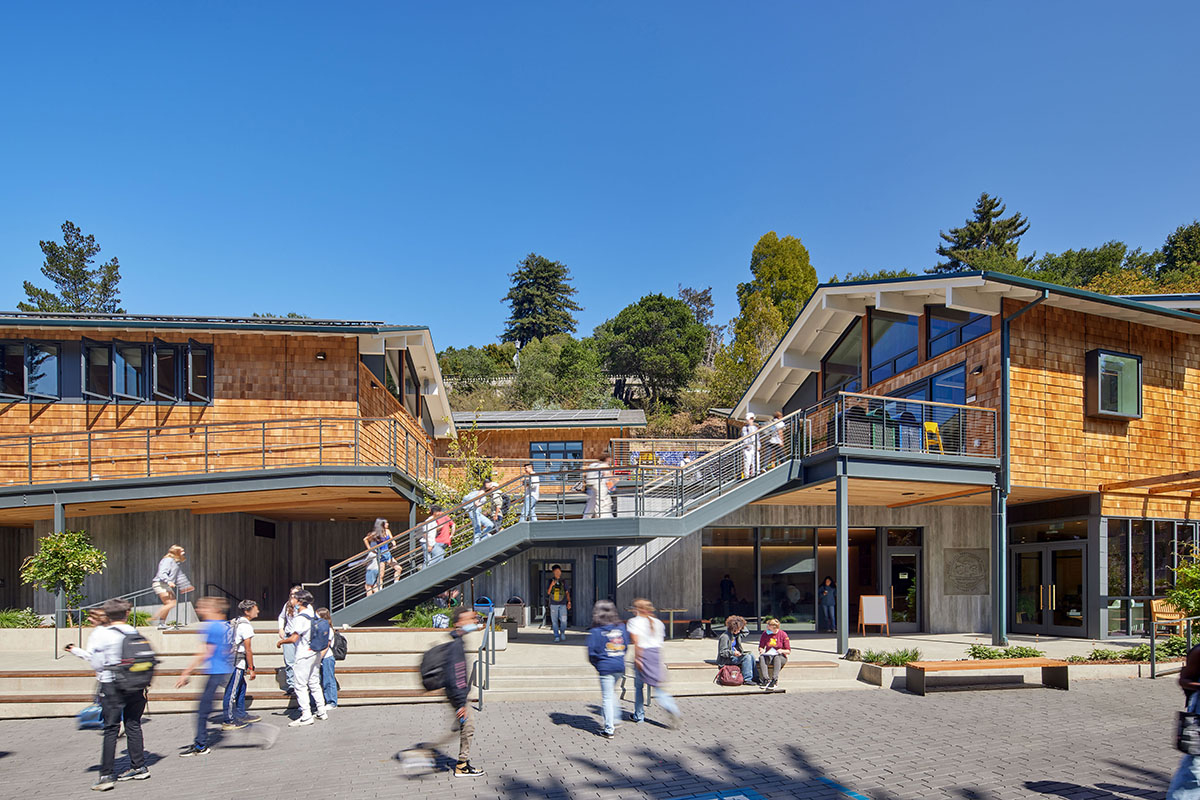
The College Preparatory School is known for its forward-looking mission, encompassing environmental stewardship and community engagement. Tucked within Oakland’s Rockridge neighborhood, the independent high school has long demanded a level of innovation to make the most of its wooded, hillside grounds. This addition replaces outdated portable classrooms with a modern, net-zero energy academic building, unlocking broader opportunities to advance CPS’s vision for a sustainable campus that teaches by example.
Strong attention to the disposition of the volumes on the site, both in plan and section. The introduction of terraces and decks at different elevations helps to tie together in a very pleasant way the experience of the project. The way it used the site is remarkable.
Noteworthy performance features include:
1. Exceeds the 2030 commitment threshold
2. All-electric and net zero.