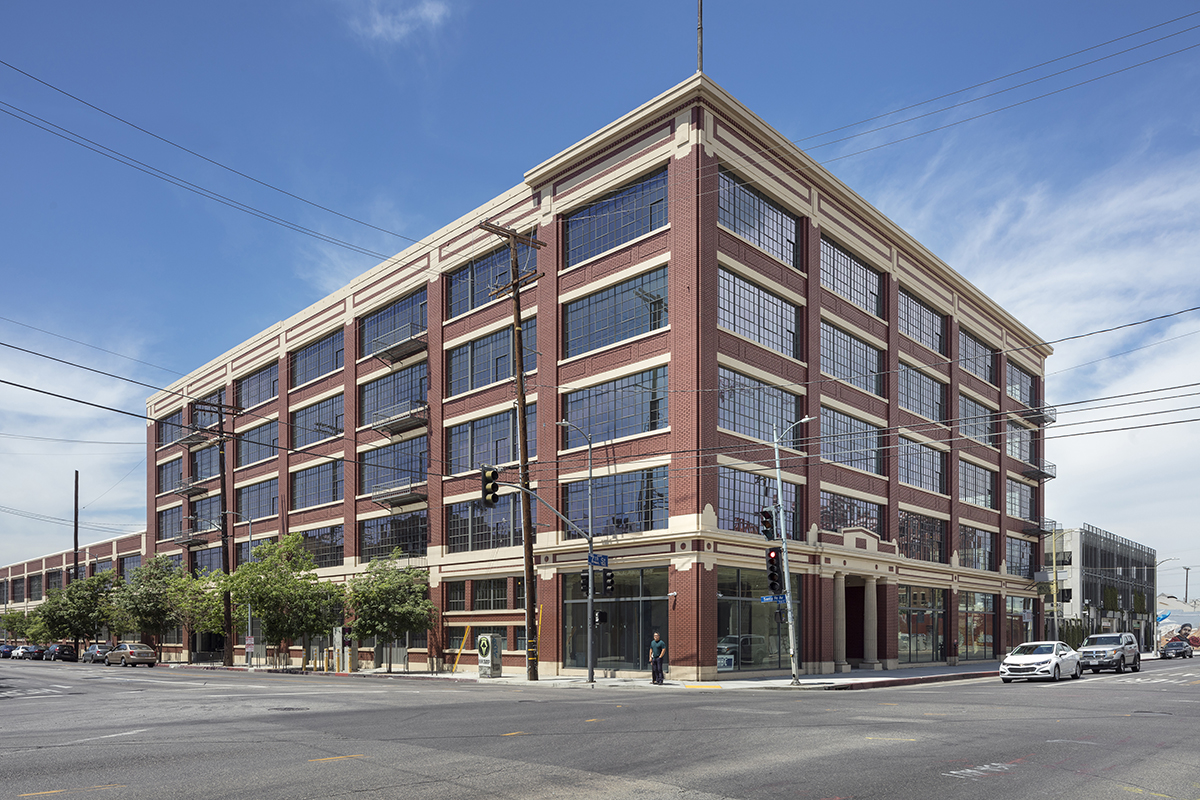
Our story of this project spans the course of nearly a decade. It began with a derelict historic auto factory and the fight to keep its bones from the wrecking ball and ended with the celebration of a building’s new life as a uniquely creative office space to work and thrive.
Located in the Arts District neighborhood of downtown Los Angeles, the Ford Motor Company Factory building was initially built as a five-story office tower and Model T showroom (1913) and a two-story, nearly 300 ft long factory Assembly Building (1923). In 2014 our first objective was to preserve the historic architectural fabric and restore the building to a usable state. It included modernizing the building with critical infrastructure updates and making it as energy-efficient as possible. Improvements to the base building core and shell resulted in LEED Gold certification through the USGBC.
The design puts a massive building back in service and is a wonderful reuse and restoration of a valuable existing building.
Noteworthy performance features include:
1. Successfully salvage historic structural elements and integrated in the new design
2. Green roof integration
3. LEED Gold Certified