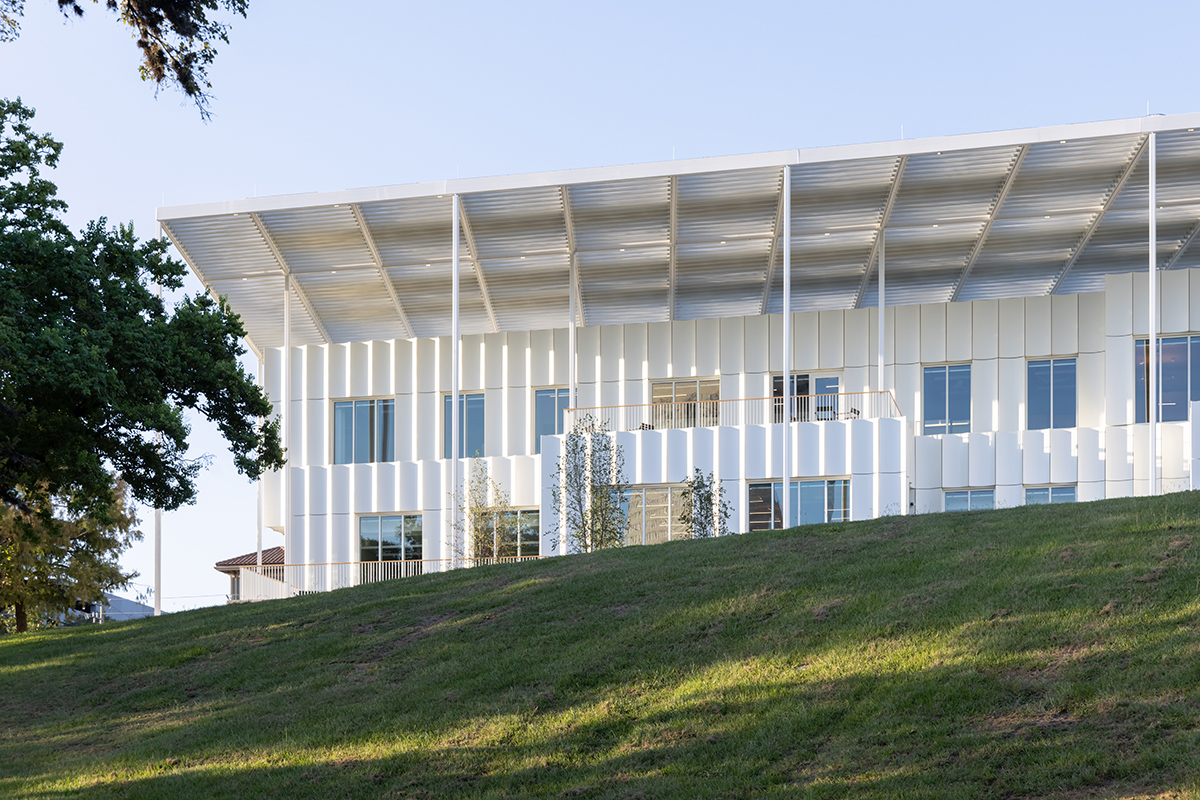
Through a 2019 international design competition conducted by the Houston Endowment and competition organizers Malcom Reading Consultants (MRC), Kevin Daly Architects (kdA) in collaboration with Mexico City-based Productora were selected to design the private foundation’s new home, the Houston Endowment Headquarters.
The Headquarters enables Houston Endowment, one of the largest private foundations in Texas, to relocate from its current offices in the city’s business district and embed itself within the community. The purpose-built headquarters creates a more accessible, welcoming base of operations where their work can continue to evolve and transform into the future.
Very nicely proportioned, well calibrated, well designed; a fairly straightforward building made more engaging and site-responsive through the use of massing, material texture, and overhang for shading.
Noteworthy performance features include:
1. Zero Net Energy
2. Uses CLT floor assemblies in place of concrete