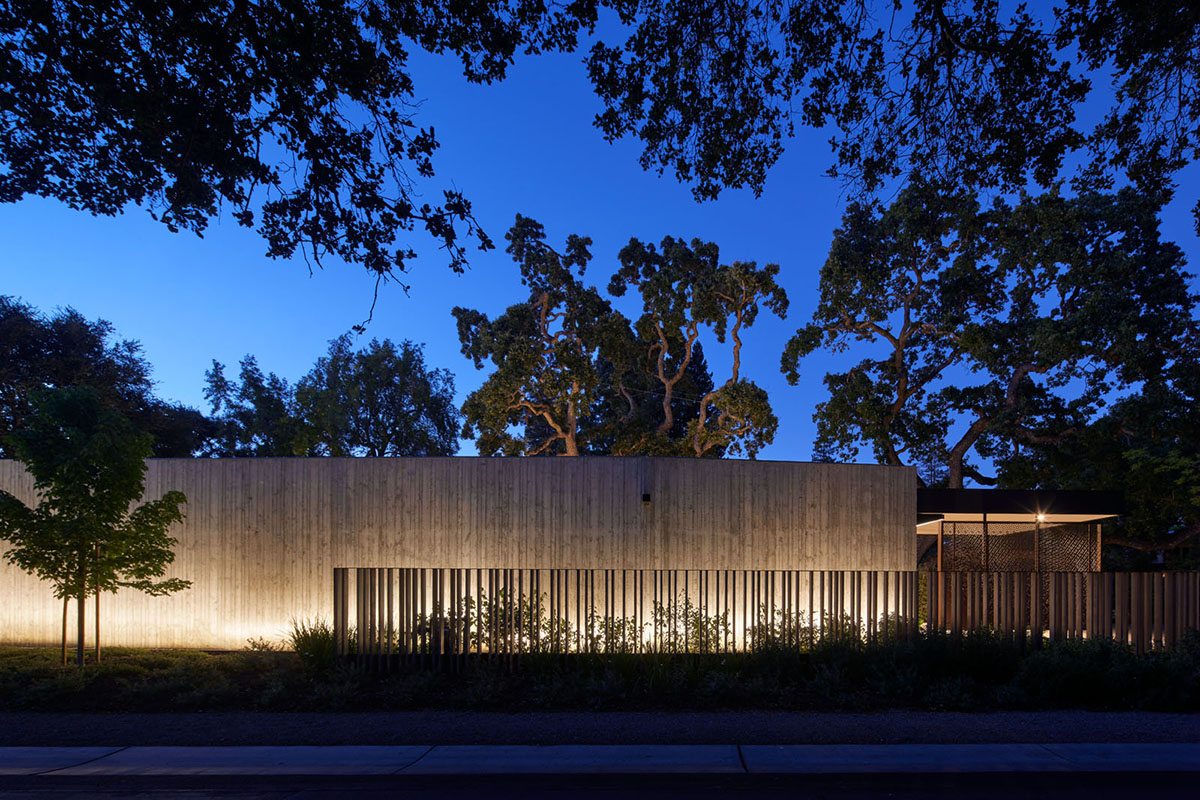
To quiet a noisy road, this new home turns inward to create an urban cloister buffered from the surrounding city. Although closed off from the busy intersection –and the seemingly incessant whistle of the soccer coach across the road– the interior life of this courtyard home remains open and expansive. For the architects, the leitmotif of the project was the commitment that the loss of one sense should always be balanced out with heightening the perceptions of another. The Modal Home was borne out of embracing a site’s perceived deficits as the inspiration for rising above them.
Great design originating from an innovative use of the property. The jury commends the well-done materiality, landscape, and massing–it’s an elegant piece of architecture.
Noteworthy performance features include:
1. The project preserves the existing trees and native vegetation on site.
2. Reuse of an existing site with design focus on natural daylight and ventilation