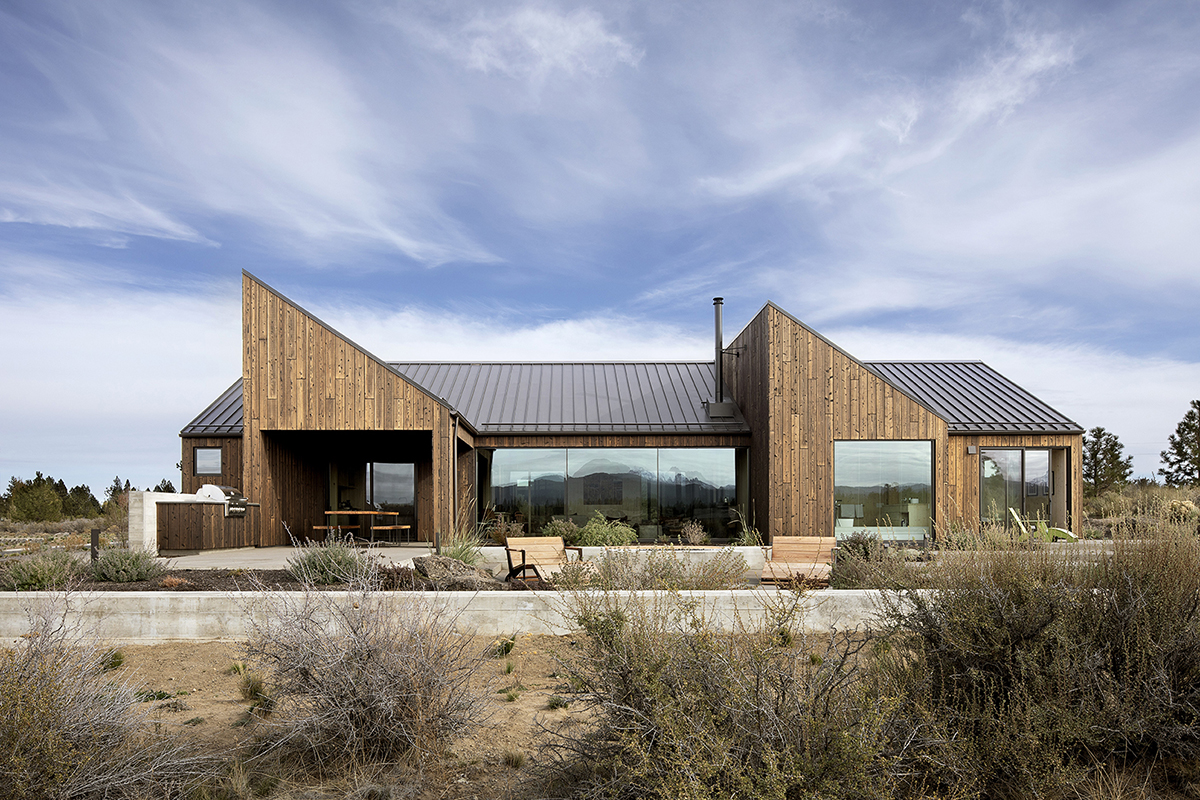
Octothorpe House’s double-crossed plan allows for a continuous flow within the house. Occupants can walk in an infinite loop around the central courtyard of the home. The flexible plan allows for an easy separation between public and private zones for the family and guests. The efficient house has no corridors; rather a series of rooms following one and another.
The unusual octothorpe (hashtag) shaped plan creates connections between the indoor and outdoor spaces, with 1 contained and 7 semi-contained courtyard spaces for varying weather and wind conditions. Almost every room has access to its own outdoor space or niche. The morphology of the plan combined with porosity of the glass creates outward views but also site-lines throughout the house itself, looking through the courtyard space to see larger views, or down corridors which creates an expansiveness and connection to the outdoors.
The layout is inventive and a new way of looking at the space distribution of single-family homes. The material palette moves away from the opulence that has become common in current residential design, which is refreshing. Elegantly detailed.
Noteworthy performance features include:
1. Uses CLT timber construction as exterior cladding, walls and ceilings.