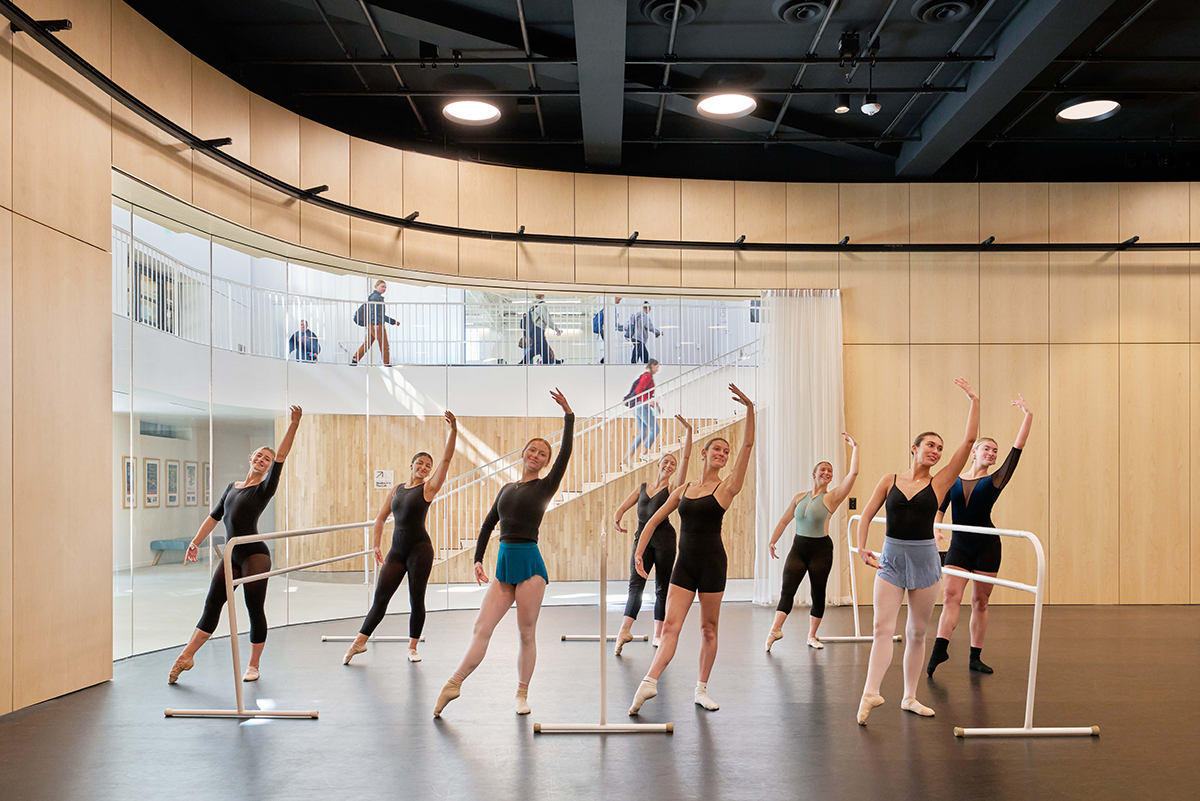
The Sandi Simon Center for Dance is an expansive new education and performing arts center at Chapman University that redefines a former orange packing house. Landmarked by the National Register of Historic Places, LOHA’s adaptive reuse strategy preserves the exterior identity while opening the interior structure with a calculated cut through the original floor that allows for a reorganization into three levels and forms a new circulation through the space.
The Dance Center houses five studios for dance instruction, a performance studio that provides space for small concerts and master classes, two classrooms, a training room, and faculty offices. It addresses not only the studio and classroom needs of the dance program, but also provides spaces for students to socially engage.
Thoughtful repurposing of an existing structure introduces new architectural elements that completely redefine the character of the building. It takes risks, breathing more life into the building.
Noteworthy performance features include:
1. Adaptive reuse, including reuse of the historical structure and shell.
2. Fitwel Certified