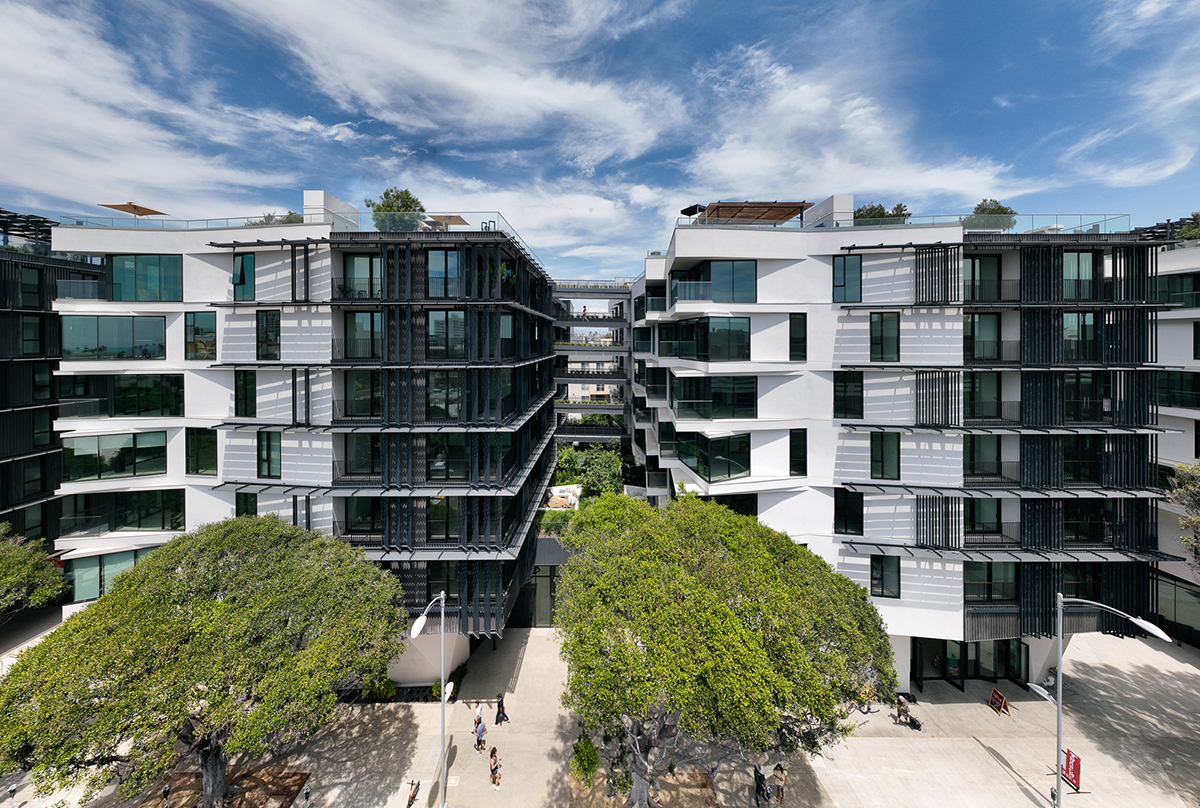
Located in Santa Monica, CA, this LEED Platinum, transit adjacent development includes a one acre rooftop park for residents and street level public plazas that follow the meandering storefront to encourage lingering. Above, cross grain garden courtyards break the 249 housing units into four buildings to optimize daylight, views, and ocean breezes and create a neighborly and green connection to the street.
The way the building meets the ground is quite sculptural and activates the pedestrian scale in a unique way. The facade that folds in-and-out is an imaginative strategy for achieving a dynamic reading of a housing block, successfully mediating between the internal aggregation of units and the exterior expression. This is a breath of fresh air when you look at the formula of housing in LA; they worked with the City of Santa Monica to rewrite the code–a herculean task.
Noteworthy performance features include:
1. LEED Platinum
2. 73% EUI reduction and 20% of its energy use is provided with on-sight renewables.
3. The rooftop acts as green space with a significant number of native and edible plants.