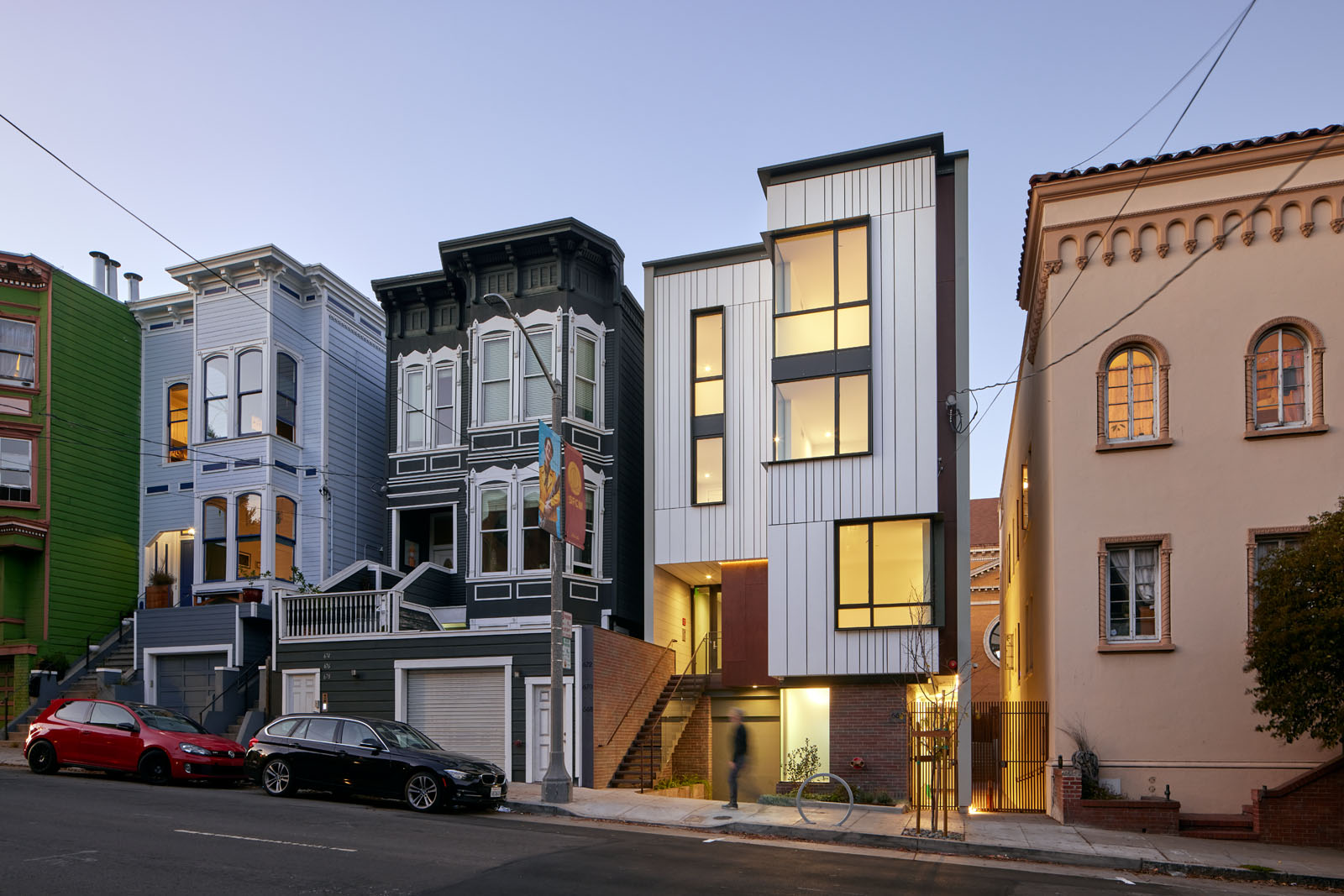
666 Oak completes a through-block campus consisting of artists’ housing and gathering spaces amidst landmark buildings in San Francisco’s Hayes Valley. Two challenges predominated:
We channeled the DNA of Edwardian rowhouses to fashion a modern companion to the neighboring structures: front stairs of Corten steel cantilever from a solid brick base, and an offset building massing with corner glazing above captures long views like traditional bay windows. The slope of the site and complex zoning regulations induce a split-level building section where each 3-bedroom home spreads across multiple levels. The section split defines common living areas and discrete private zones ideal for the flexible roommate and family living scenarios the owner wanted to accommodate. This sectional thinking also enabled a fifth level bedroom suite with panoramic views using zoning accommodations for dormers and sloping roofs. A mid-block light court illuminates artists’ private quarters in the adjacent old convent, and the kitchens, baths and living spaces of the new building.
The architect has done a skillful job of handling the density given the tight site and required split-levels. | The Oak Street facade does a remarkable job of being of our time but also fitting well into the existing fabric.