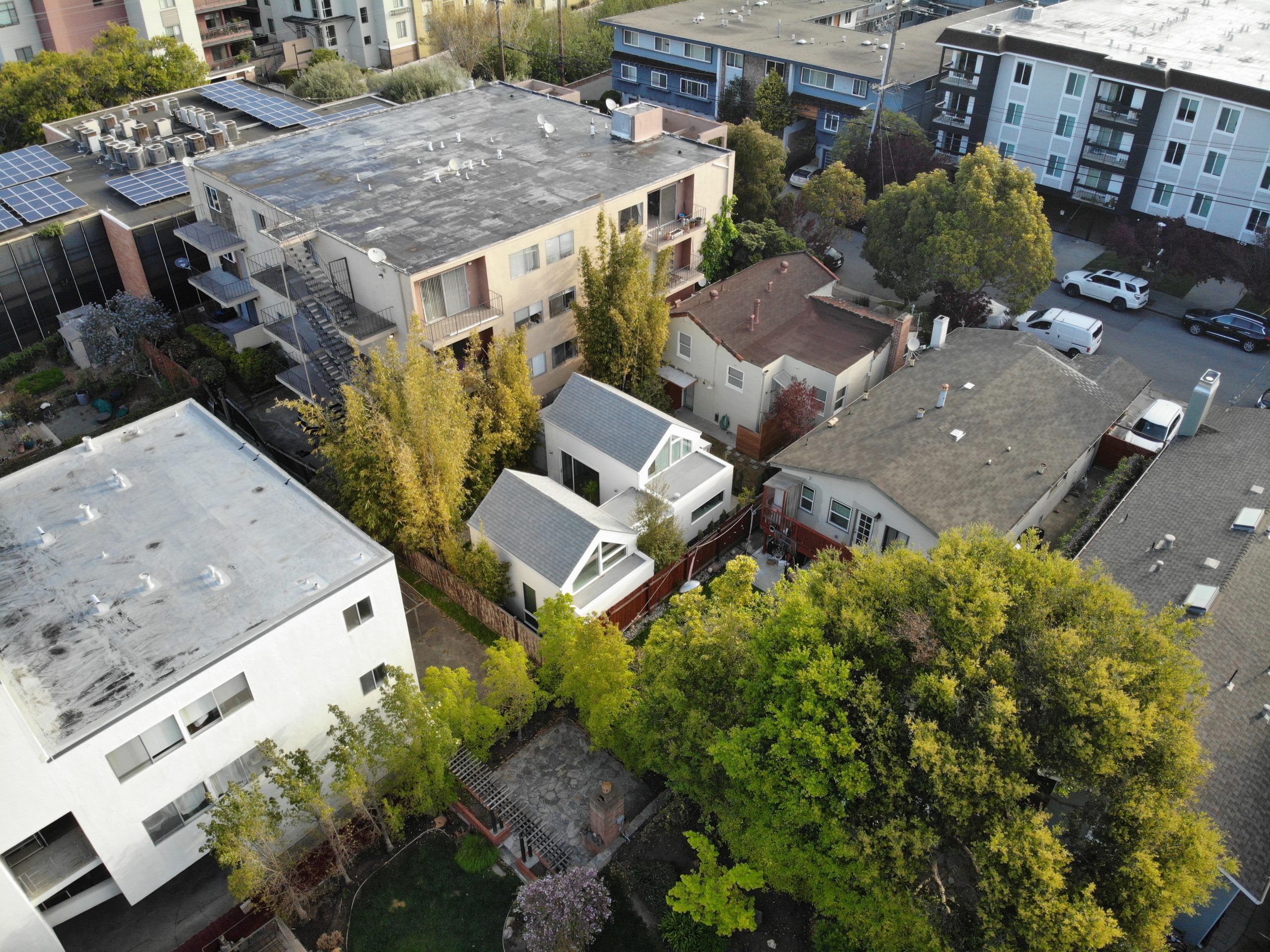
By breaking the conventional form into smaller volumes, the urban infill structure serves as a boundary that defines private outdoor spaces and buffer zones. Each volume can function independently as work or living areas, or collectively with the garden for social events. Rooms intimately connect to the outdoors, benefitting from light and air while being screened by greenery and the building itself. By embracing adaptable boundaries, the accessory dwelling unit accommodates diverse uses with a minimal footprint of 630 sf. The multipurpose room flexibly transforms into a meditation area, yoga space, living room, or office meeting point. The bridge can open to create an outdoor dining/meeting zone, and the lofts function as a library and a guest room. The project leverages the site’s offerings to enable two families to live and work on a 3,750 sf property originally designed for a single home. The living spaces are compact yet highly efficient, conserving cost and energy.
Beautifully designed and a great example of an elegant approach to designing an ADU. | A good job of providing density in a different way than we see in ADUs. | A very clear and reductive ADU with quite high performance.