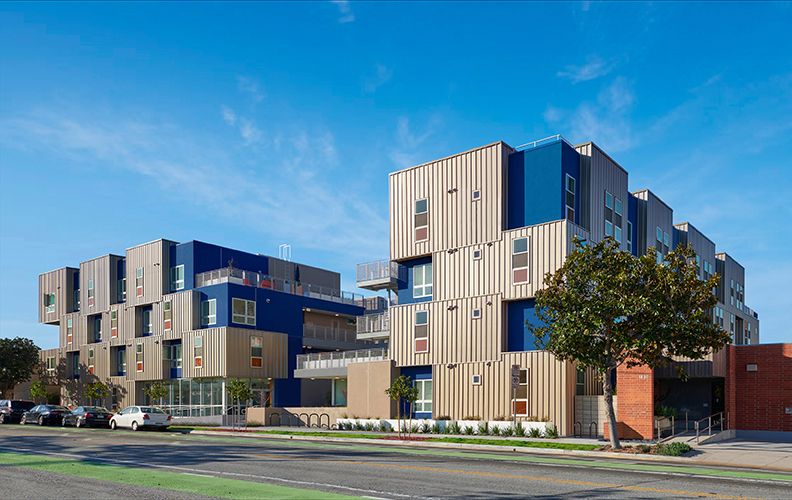
Las Flores is a 73 unit affordable family housing project, with a density of 106 du per acre, located near downtown Santa Monica and .5 miles from a light rail station. The transit oriented infill development was incentivized with additional height and FAR necessary to meet the density goals, creating a contextual challenge integrating into the adjacent lowrise neighborhood.
The project is designed around a central courtyard featuring a rain garden with bioswale planting over a cistern allowing for nature play, while capturing and treating stormwater for irrigation. A landscaped entry plaza creates a publicly accessible pocket park with visual connection into the courtyard, and the building is terraced, creating 5 decks which provide numerous open space opportunities.
The LEED Platinum certified all electric building exceeds 2019 CA Title 24 baseline by 88%. Units have individual high efficiency electric water heaters and condensors at the roof have been parapet mounted, freeing up 8,000sf of roof area for a 138.84 kW photovoltaic system. A compartmentalization analysis was provided by an energy consultant for Insulation, Thermal and Moisture Protection and Building Envelope Sealing, while lightwells and operable windows allow cross ventilation. Energy savings were accomplished while providing 100% EV ready parking spaces.
Clear compositional strategy and very strong performance. | The architect quite skillfully breaks down the mass of the building, and the community areas are well located.