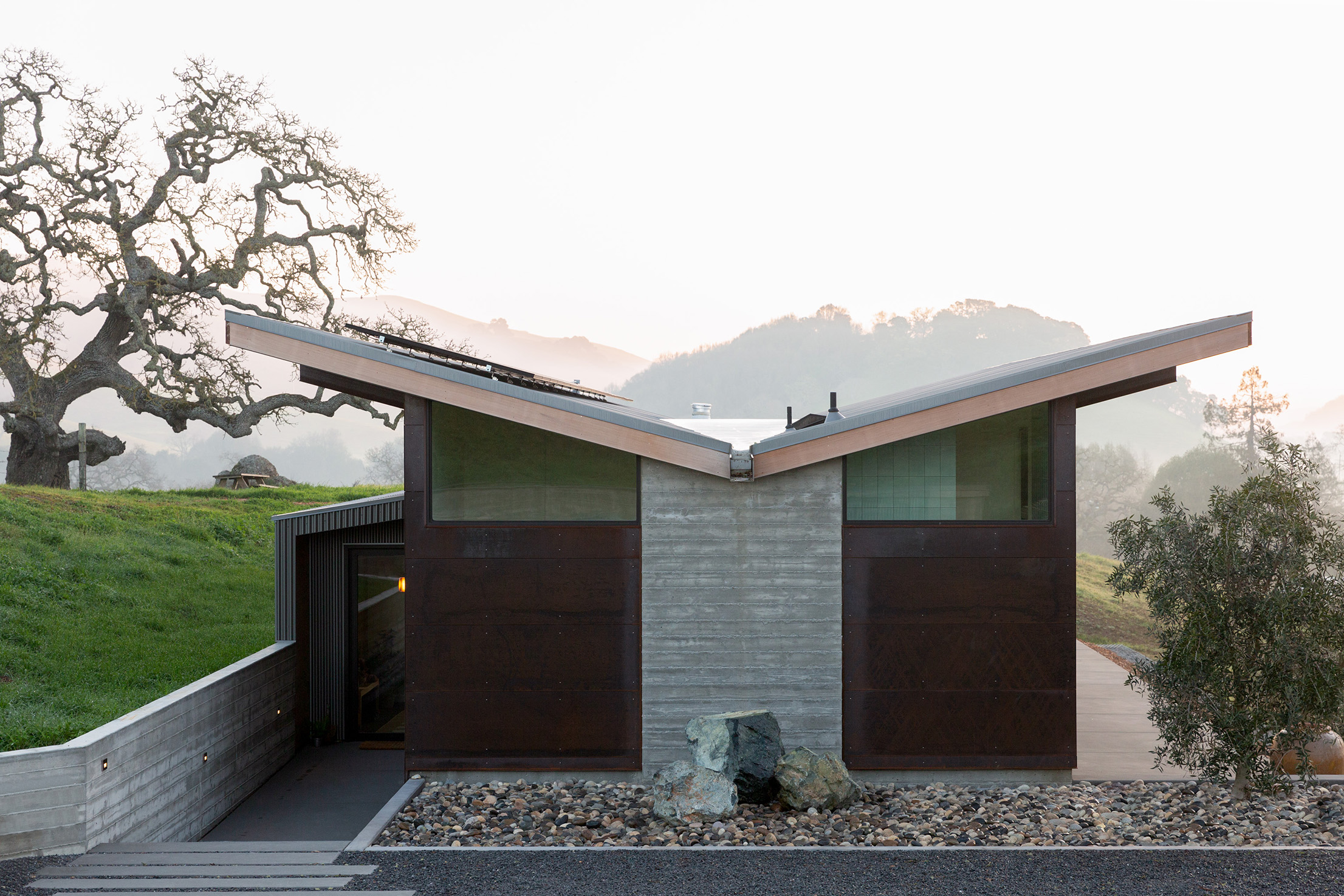
Planted into a grassy bowl lived an old bay tree rooted in a large rock outcropping, and a grove of blue oak. A driving coastal wind and noise pattern came in from the west. The land told the new house, “We all grow from the grasslands.” So the new house nested among the inhabitants, hunkering into the bowl’s shelter.
The site design tracks the sun, blow-out views, and the natural contours allowing the watershed to serve the bowl as before. Remnants of the historic Olompali Rancheria fence line form the east wall boundary angled to align. The roof form lands in mid-flutter of a butterfly serving the desire for big views while hiding photovoltaics.
Under the butterfly roof are the living, kitchen, dining and only bedroom supported by steel moment frames at 12-foot intervals– the most efficient span for SIPS roof panels preventing waste. The kitchen is central, giving the dining area the prime space to watch golden hour. Like a shed clinging to a barn, the 1/2 bath, office, pantry, laundry and mechanical rooms hold back the hillside. The house is all electric. Fire resilient exterior is concrete end walls, Corten siding, metal roofing and rated cedar eaves.
This project does all the right things with a nice small footprint; it’s really strong. | The structural approach is uplifting.