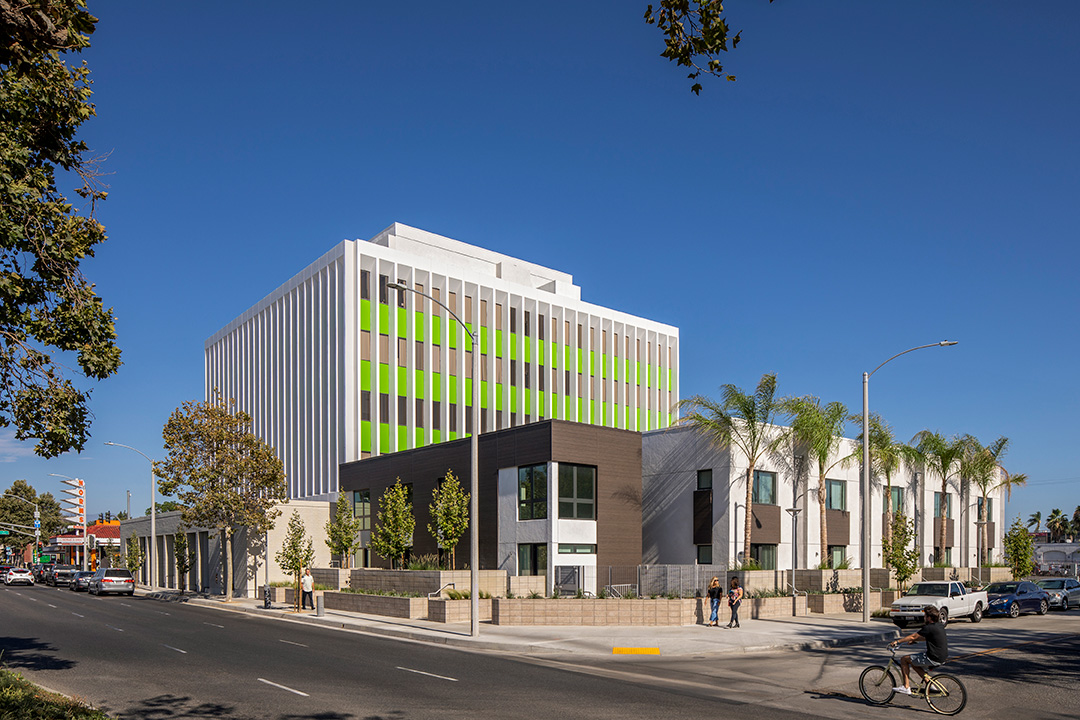
The adaptive reuse of an underperforming 1965 commercial building to affordable housing with an artist preference features 13-foot, exposed-concrete, waffle-slab ceilings as well as polished concrete floors. Restored ribbon windows wrap the building on all four sides providing ample natural light for resident artists. The surface parking lot is transformed into a lush courtyard with an orange grove bosque and children’s play area, surrounded by ten new-construction townhomes that activate Sycamore Street with front porches while existing underground parking serves the building with access directly to the lobby. Original circular planters include heritage palm trees in the front plaza which were preserved and integrated into the new design.
Ground-floor spaces include a gallery, art studios, dance studio, and two music rooms supported by a gallerist for artists and the neighborhood as well as other supportive services. Infrastructure improvements include a traffic-calming bulb-out at Sycamore and Seventeenth Street, new street trees, and a new bike boulevard on nearby Bush Street that connects the Arts Collective to downtown Santa Ana. On-site bicycle storage also includes a full bike kitchen. This adaptive reuse was able to lower embodied carbon by 78% and eliminate 25 million pounds from the waste stream.
The architects took a middling-’60s office building, kept it, repurposed it, and augmented it with these townhouses: it’s very smart. | The decision to reuse rather than demolish is admirable. | The well-designed townhomes create a nice courtyard.