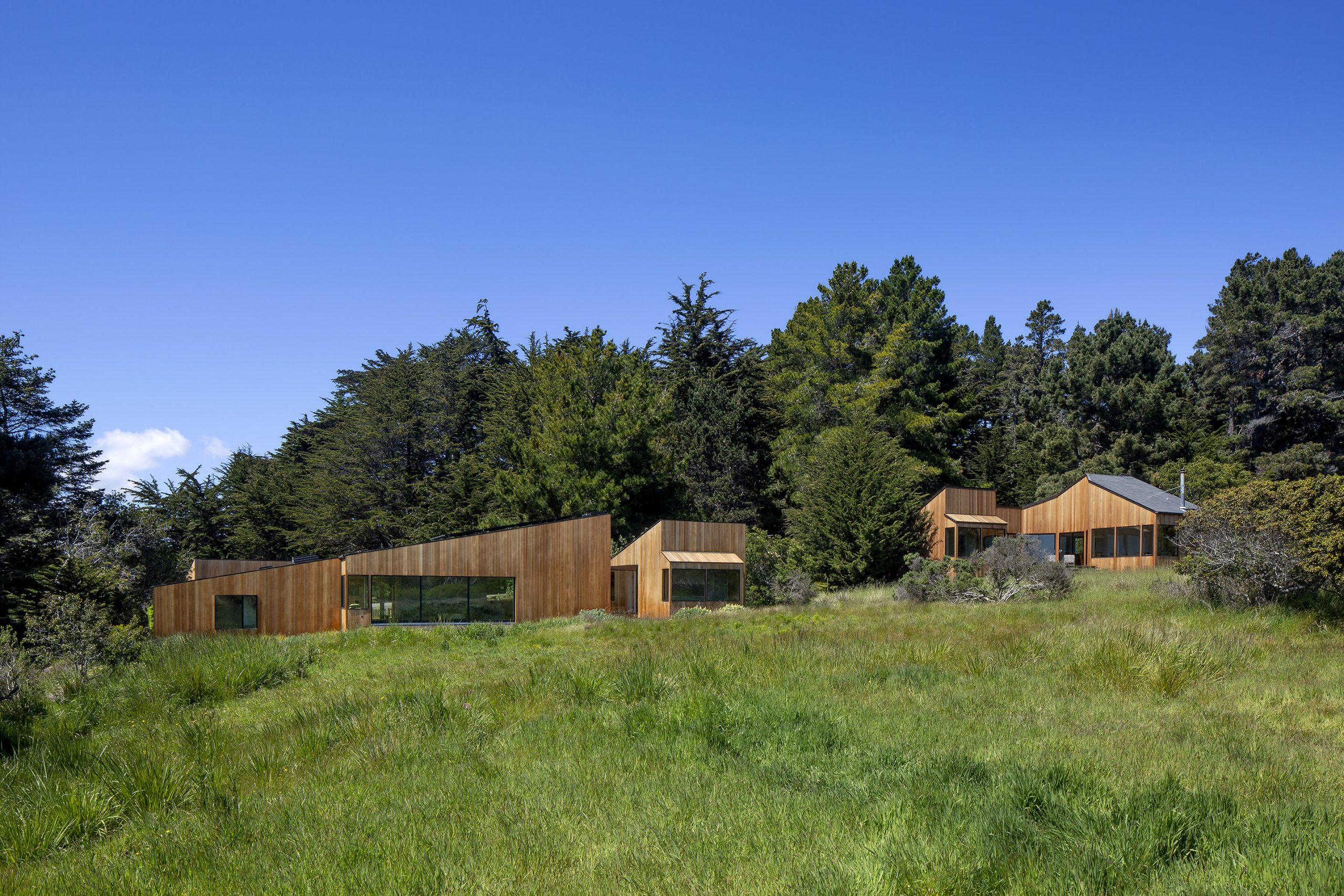
Located alongside a Sea Ranch hedgerow, the gently sloping site opens to a meadow and Pacific Ocean views. The form of the house takes its shape from the slope of the land and the neighboring house above it, to which it is linked by a pass through and garden path.
The main living volume is nestled into its site, with the roof sloping down to a large horizontal sweep of retractable sliding doors and a corner window seat that emphasize the broad view. Diagonally opposite the roof stretches up to a tall set of corner windows that frame the existing stand of fir trees. A small corner skylight marks the passage of time throughout the day.
The cedar clapboard ceiling brings a three-dimensional crafted quality to the space and keeps the ceiling feeling light, masking the heavily insulated roof above. The photovoltaic array provides more power than the house currently uses, and the stone floor provides insulted thermal mass to keep the house comfortable throughout the day.
The project is part of The Sea Ranch community, which was founded on the concept of “living lightly with the land.” Once the owners arrive they are able to forget about their car and enjoy the beautiful trails and access to nature that is an integral part of the community and life at The Sea Ranch.
There’s a modesty to it. There’s a directness to the materials. | Very well-balanced spaces, with the living area–a knockout. | The wall out to the meadow is incredible. | It is “Sea Ranch”… and represents the enduring qualities of its place.