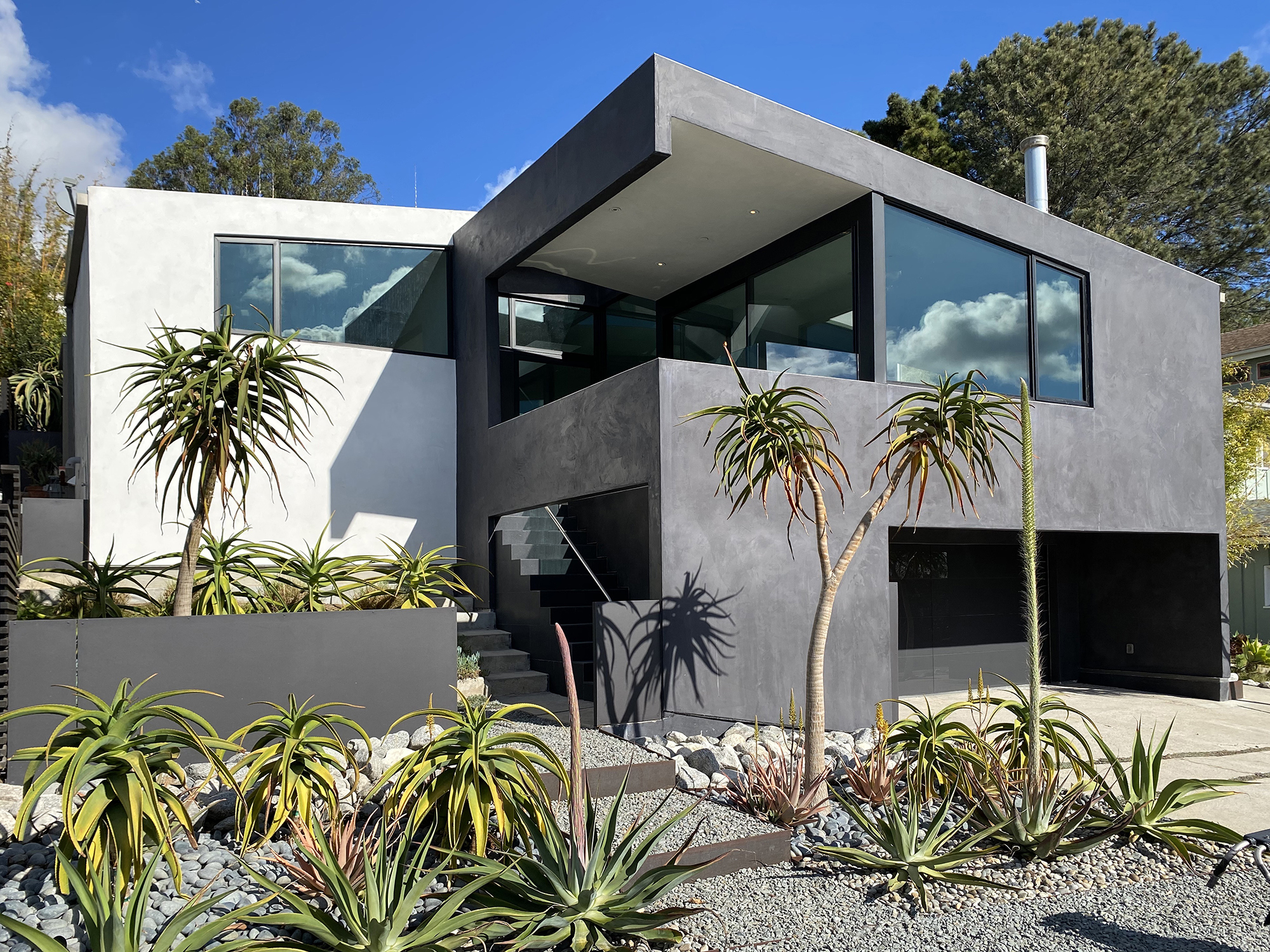
Situated on a hillside, this house rethinks both the role and the materiality of the typical house-site relationship. Organic, manmade, and artificial landscapes blend together to create a garden courtyard space nestled into a hillside that acts as an extension of the house. Fitting into the neighborhood at the front, this discrete two-bedroom house simultaneously
floats over the street and merges into the hillside at the rear. An over scaled bridge connects the guesthouse terrace to the roof deck above. A courtyard steps up from the living area where quadruple telescoping doors frame a panoramic view of the back yard amphitheater and hillside. The house feels like its in the garden, while a thirty-five foot bridge extends the house into the landscape. The two bedrooms are also stepped to garden level, making the master bedroom and bath feel like they are in the garden courtyard where the hillside provides privacy. This house is designed for entertaining and family gatherings, so the living, dining, and kitchen areas are merged and ample. Movement through the residence is choreographed in relation to the hillside, a variety of stair types, some see through, some solid bring the feeling of the hillside into the house. From the rear terraces, one can see that the bridge is actually a ramp that slopes down exactly forty-two inches (guardrail height) to visually extend the vista. Purposefully maintaining a low profile, this rooftop terrace affords panoramic vistas from mountains to the ocean. From the air, it’s difficult to know where the house begins and the site ends. This discrete residence is expanded with the addition of a small, multi-functional guesthouse at the rear that acts as a recreation room, workout room, guest quarters, and entertaining area.
This project features an interesting integration of the site with the interior and wonderful sectional development. | Adding the ADU really helped create a wonderful exterior courtyard space.