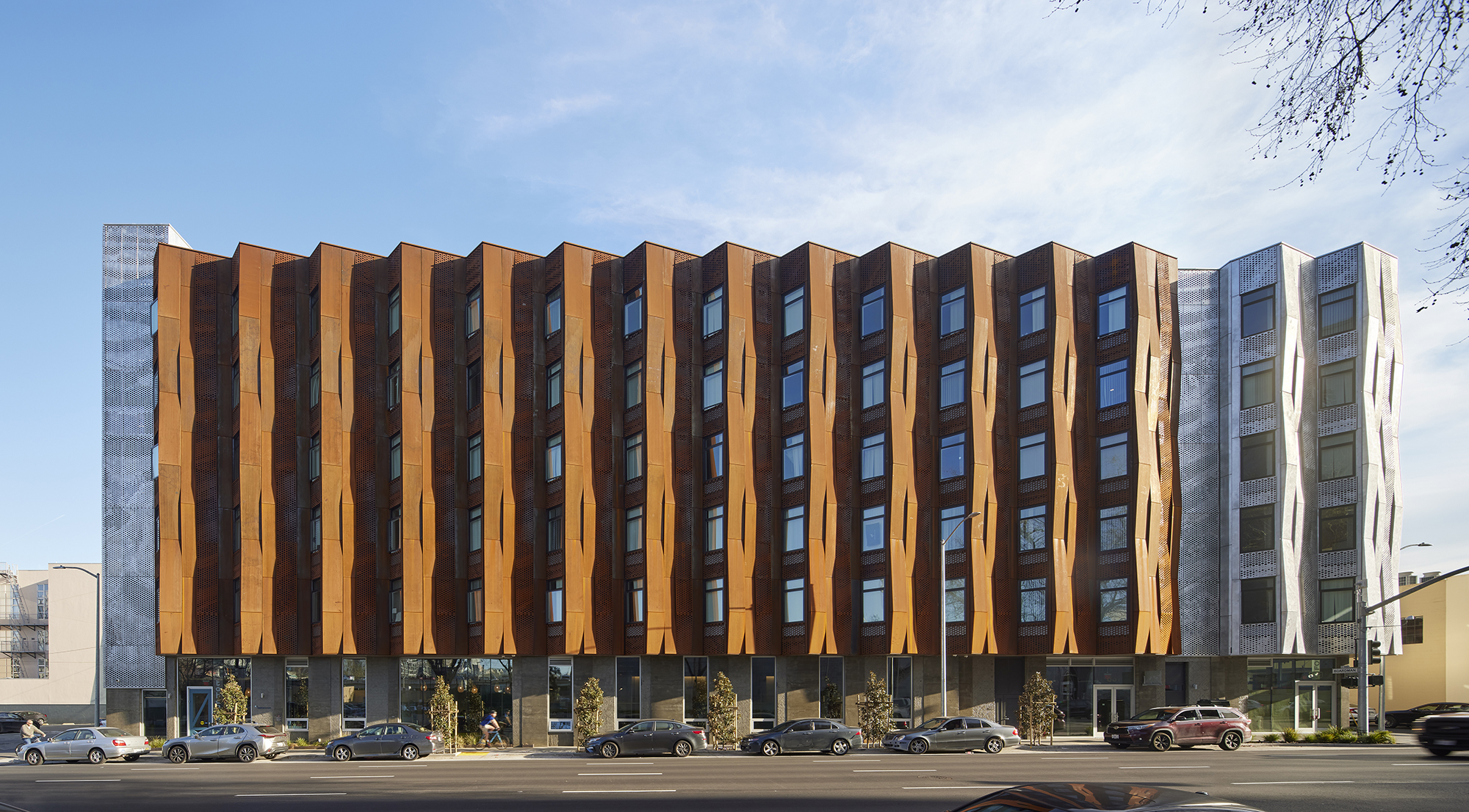
This modular building prototypes a financing and construction approach intended to speed production of permanent supportive housing in San Francisco. Completed within schedule and cost goals, Tahanan was realized 30% faster than similar local projects. The six-story community—five levels of modular construction over a concrete podium—offers furnished studios for formerly unhoused residents. Fabricated and finished off-site, each module includes two complete units plus a segment of connecting corridor. The compact homes top a community-focused ground floor with social services and a flexible common room linked with a vibrant courtyard. High ceilings and extensive glazing fill the space with light while balancing security and transparency. The sawtooth facade orients windows toward downtown views, and the rainscreen of weathering steel and natural aluminum is perforated for integrated venting. The site falls within a Filipino Heritage District, intended to preserve diversity with attention to Filipino American culture. Local organization SOMA Pilipinas shared references and imagery that informed design elements throughout, including the use of the traditional woven mats to pattern textured concrete and a rice terrace graphic in the metal stair tower. Tahanan is a Tagalog word evoking “coming home” and represents a place for people to return or rest.
In terms of an affordable project, it’s quite refined, especially on the interiors. | The one-bay window strategy makes each unit quite nice. | The shared spaces are inviting. | The materials are proud.