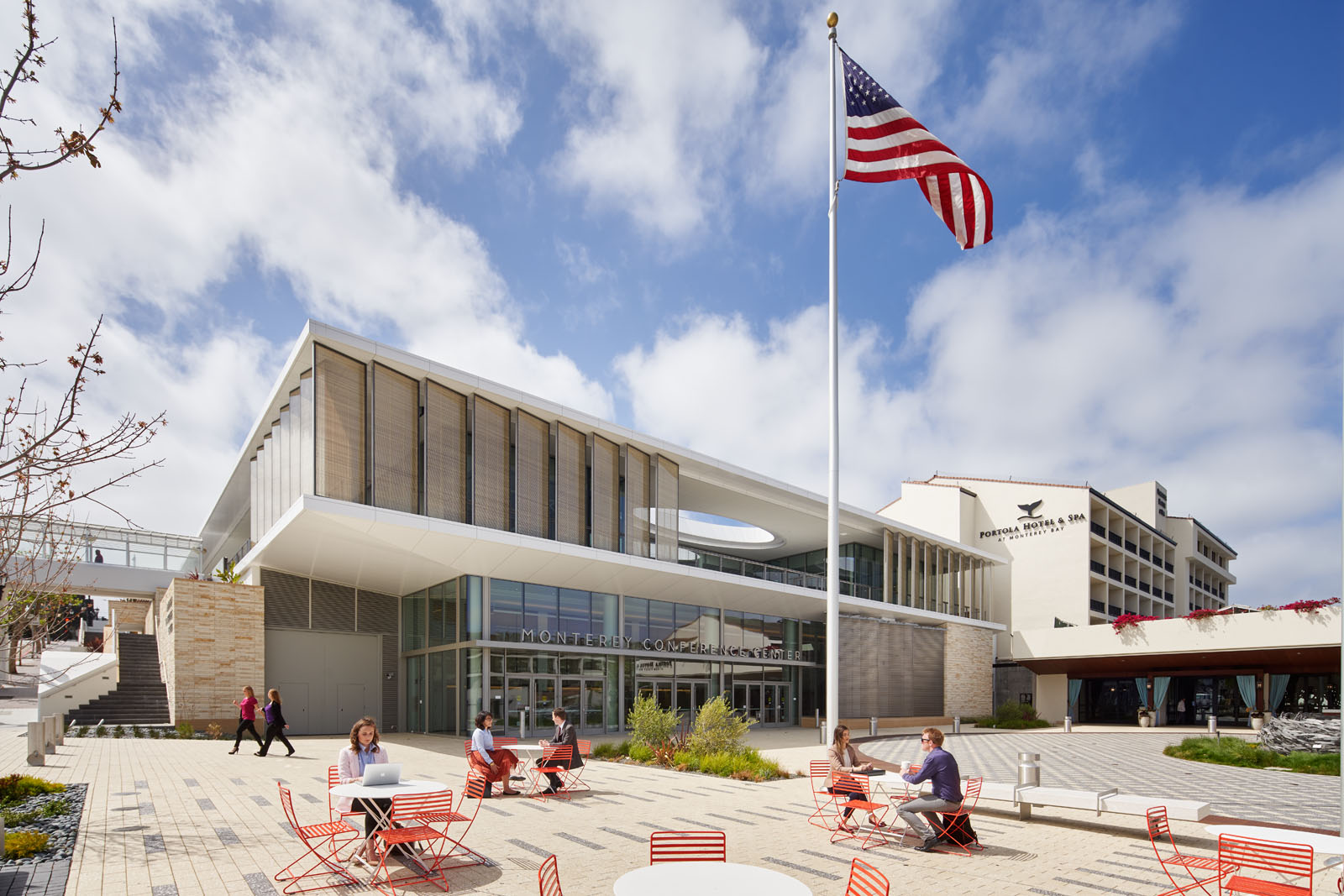
The renovation of Portola Plaza, completed in conjunction with the renovation of the 40-year-old Monterey Conference Center by Skidmore, Owings & Merrill, reinvigorates an important economic driver for Monterey, a scenic international and regional tourist destination located two hours south of San Francisco on the California coast. The Plaza is the civic gateway and living room of the city, terminating an important retail street, activated on all sides by important uses and serving as a connector between the downtown and the historic cannery waterfront.
As an urban renewal site in the post war years, the site was cleared for development of the hotel, conference center and city garage that was completed in the 1970s. Following on the heels of a new Downtown Master Plan, an update of the Conference Center and Plaza was initiated by the City, as a way of revitalizing downtown retail and capturing more of the exuberant market for international tourism and conference facilities that have grown up around Silicon Valley. The plaza is also an important destination for locals and regional visitors. It hosts the annual state car show and many civic events that are the lifeblood of the Monterey economy. The renovated complex boosts economic performance in the Hotel and surrounding businesses, and creates jobs and long-term vitality for the region.
Due to the wide range of constituents, the plaza was designed to accommodate a dizzying array of overlapping uses. The plaza serves the needs of the immediately adjacent Portola Hotel, Conference Center and City Garage by providing a rich and iconic visitor arrival experience in Monterey. The carpet-like paving with sea shells embedded and the circular form of the roundabout, is reinforced by a central fountain with an artist’s rendition of a school of fish moving in a circle, and by the upper level oculus and overlooking terrace of the conference center. In close collaboration with the architects, the interior conference center lobby and plaza allow for the uninterrupted flow of people and events, so that conference center events can expand to the outdoors.
Portola Plaza is one of the most unique shared, auto and pedestrian priority plazas in Northern California. The plaza serves as an informal destination and gathering space, as well as a pedestrian thoroughfare between downtown and the waterfront. All of this makes it especially challenging to host the extensive pragmatic requirements of heavy service loading, fire and emergency vehicles, and accessible parking, all of which is located in plain view adjacent to an important one-way city street.
The flush and curbless paving is a tapestry of ground concrete pavers, cast iron warning pavers, corten traffic markers and stainless steel ground lights and bollards. Cars and pedestrians easily intermingle in a high traffic area, since pedestrians have the priority and cars are alerted to the need to move slowly through an ‘interiorized’ space. Utilities were obsessively managed. There are no surface drains; all water is directed to and treated in large linear tree wells covered with cast iron grates.
The Conference Center addition creates a transparent and compelling backdrop–to a curbless public realm–that appropriately preferences the pedestrian as much as the car, despite the obvious need for a vehicular dropoff. The geometries of the space simultaneously allow for flexibility while centering the composition. Lighting, landscaping, and artistic ground plane treatments work together to reinforce a distinctive environment.
– 2023 Urban Design Awards Jury