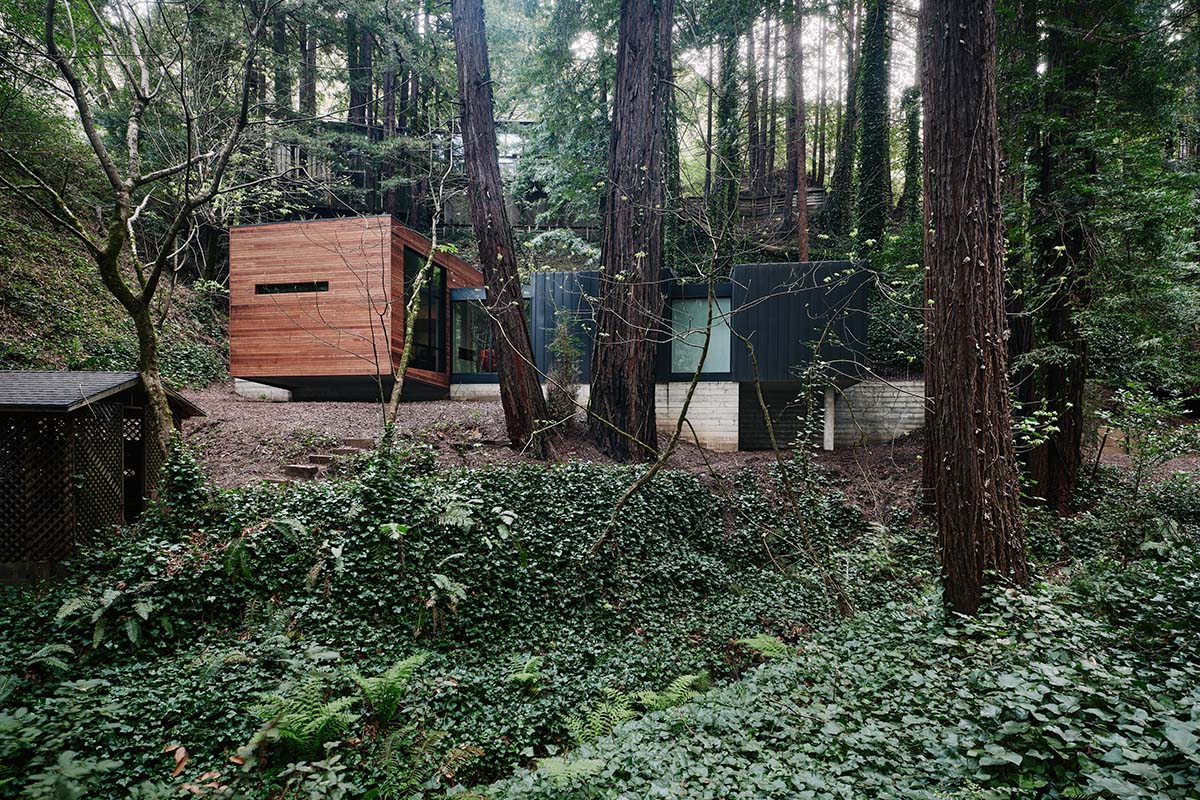
The historic neighborhood of Palo Colorado housed loggers who shipped tanbark and redwoods out from Nottley’s Landing in Big Sur. These cabins stayed in the families, were later used as vacation homes and are now being either upgraded or replaced for full time residency.
Our clients purchased a cabin which was not salvageable and trusted our firm to replace it with a new home which would honor the character and scale of the historic cabins. While the new home is just 1194 square feet, it is still larger than many of the historic cabins. Therefore, we broke the building down into three volumes housing the great room, the bath pavilion and the bedroom, each space also getting a little private patio.
All of the wood was reclaimed from fallen redwood trees, locally milled and fabricated into siding, wall paneling and cabinetry. The home is located in the redwoods and heavily shaded but we found space for an edible garden on the green roof of the great room, the other roofs being of aluminum. A new state of the art septic system now prevents effluent seeping into the nearby creek and the new power lines were moved underground to prevent being taken down by falling trees.
A very modest and appropriate solution to housing for a couple who wanted to stay living in the forest. This project featured a great site plan that adapted to the needs of the of the occupants in a way that solved a very, very tight space.