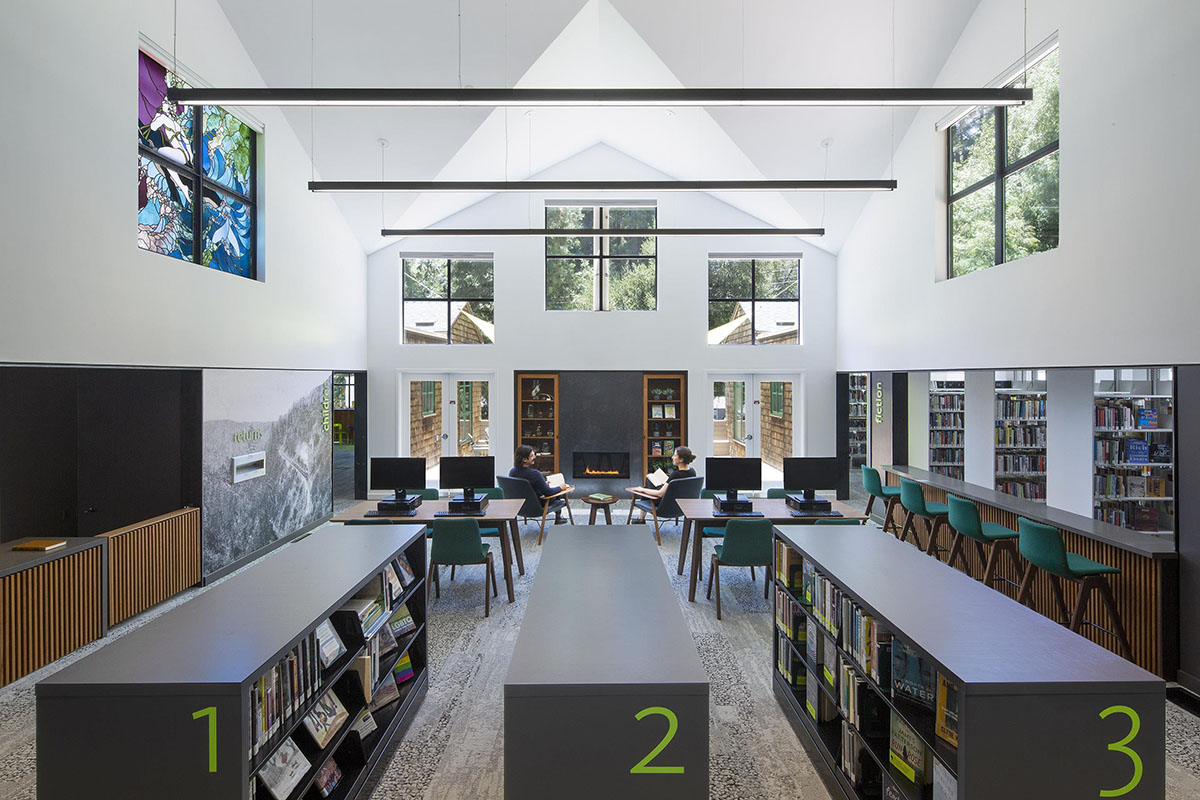
The renovation of the Boulder Creek Library creatively addresses issues arising from the age and disrepair of the existing building. The non code compliant main entrance, lobby, circulation desk, and restrooms were all demolished, allowing an open and easily navigable central reading room to take form. New ADA compliant restrooms were added, as well as glazed partitions, allowing the community meeting room to operate as its own entity, independent of the library’s hours of operation. New wood paneling in the main reading room provides acoustic control, as well as creating an aesthetic connection to the building’s location among the redwoods. Historic graphics are integrated throughout the library, sourced from the nearby local history museum. In the children’s area the reading room was re-imagined as a playful treehouse, complete with mossy stone floor and fairies hidden in the wall graphics, and with windows looking out on the forest canopy beyond.
This is a beautiful transformation of an existing library building into a space with strong community input. Simple and uncluttered. The architects appeared to have done a number of projects of this scale: all sensitive, beautiful projects with creative reuse of exposing buildings. Commendable.