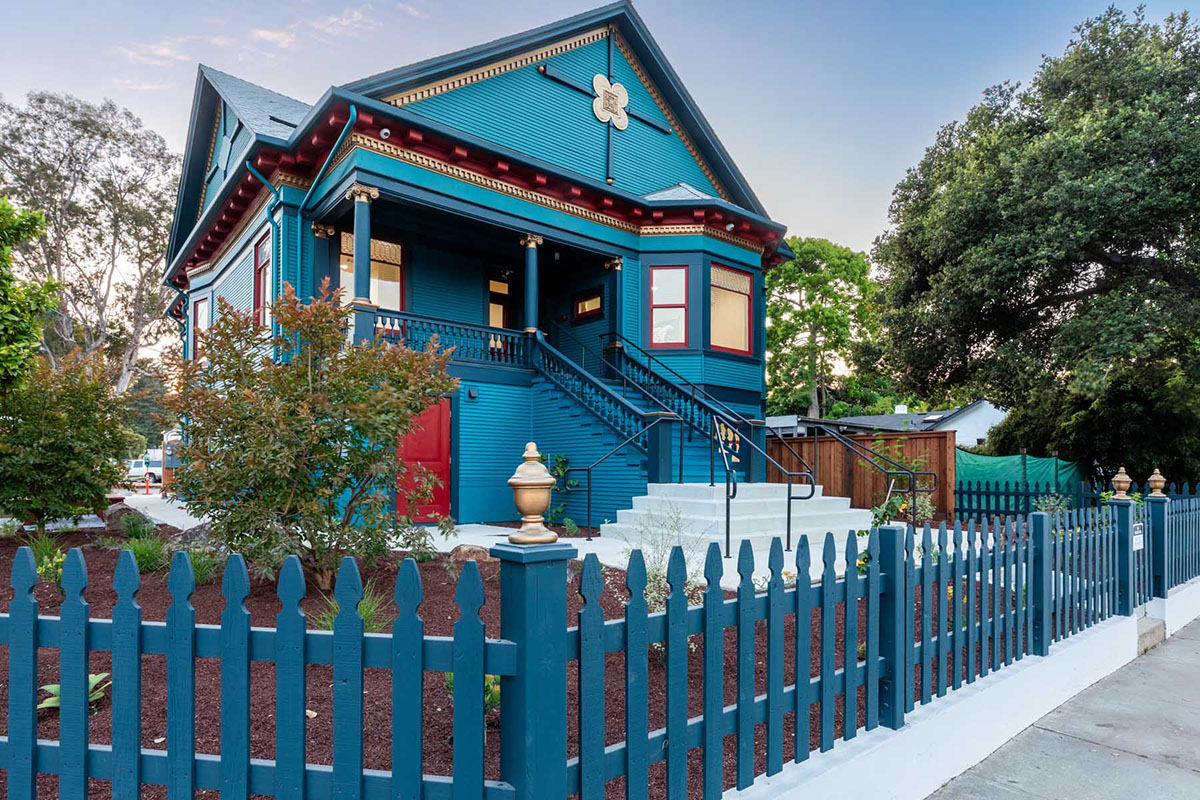
The site for Casa Azul was purchased by Housing Matters in 2010 because of its proximity to the organization’s Santa Cruz campus. Their vision was to transform the existing disused historic structure into permanent housing for locals experiencing long-term homeless. The complete renovation created 4,300 SF of living space co-located with other homeless services and support facilities expanding Housing Matters’ support in this critical location.
The original historically-listed Victorian house was built as a single story residence on an ~6-foot tall crawl space. To add additional habitable space the building was lifted at the outset of construction, the foundation was replaced, and 2 feet of height was added to the ground floor creating a total of seven units, including studios and one-bedrooms ranging from 314 to 709 square feet.
The project was committed to preservation and sustainability through the reuse of an existing historical structure which was retained with painstaking attention to detail. Custom siding was milled, historically significant leaded windows were rebuilt, and custom wood detailing was produced for much of the building’s exterior.
Rather than seeking state tax credits typical in affordable housing, the project utilized a creative capital stack for funding. Resources included fundraising efforts by building Owner and Operator, Housing Matters, the State’s HomeKey grant program and New Way Homes’ Impact Investment fund. Residents qualify for the State’s housing voucher program and receive additional subsidies from the Owner/Operator.
A beautiful renovation and restoration of an important structure to add permanent housing for the previously homeless. The house was lifted to expand the square footage and increase the number of units. Extremely careful restoration of existing detailing, this seemed like a labor of love.