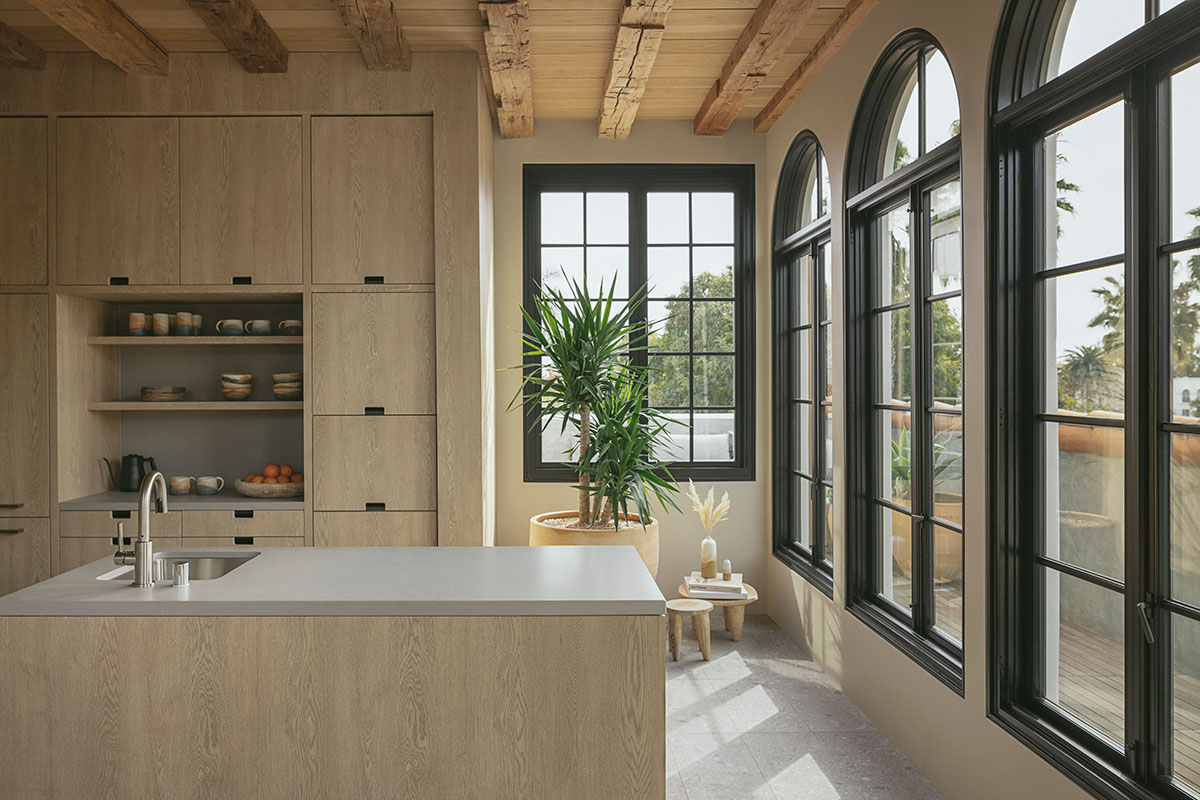
The 45-key hotel in the heart of downtown at 524 State Street is a modern reincarnation of a 20th-century hotel that once lived in this space. The building has stood for over 100 years and is one of the only downtown survivors of the 1925 Santa Barbara earthquake. Most recently, the space served as the home of the Church of Scientology for the last decade, an establishment known by the community but only from outside the walls. We approached this project by keeping the mystery alive while bringing an unexpected and design-forward travel experience to the popular leisure area. Through impactful and intentional design decisions, the team brought modern life to a building inaccessible to most of the community for so long, bringing a breath of fresh air to downtown catering to all. Drift Santa Barbara incorporates raw materials such as concrete and steel and a beautiful juxtaposition of the new modern interiors and protected Mediterranean exteriors.
A beautiful adaptive reuse of an existing building that combines a very simple restoration of the exterior with a very careful insertion of well-designed interiors. This is a well-executed, beautiful project that captures the spirit of Santa Barbara.