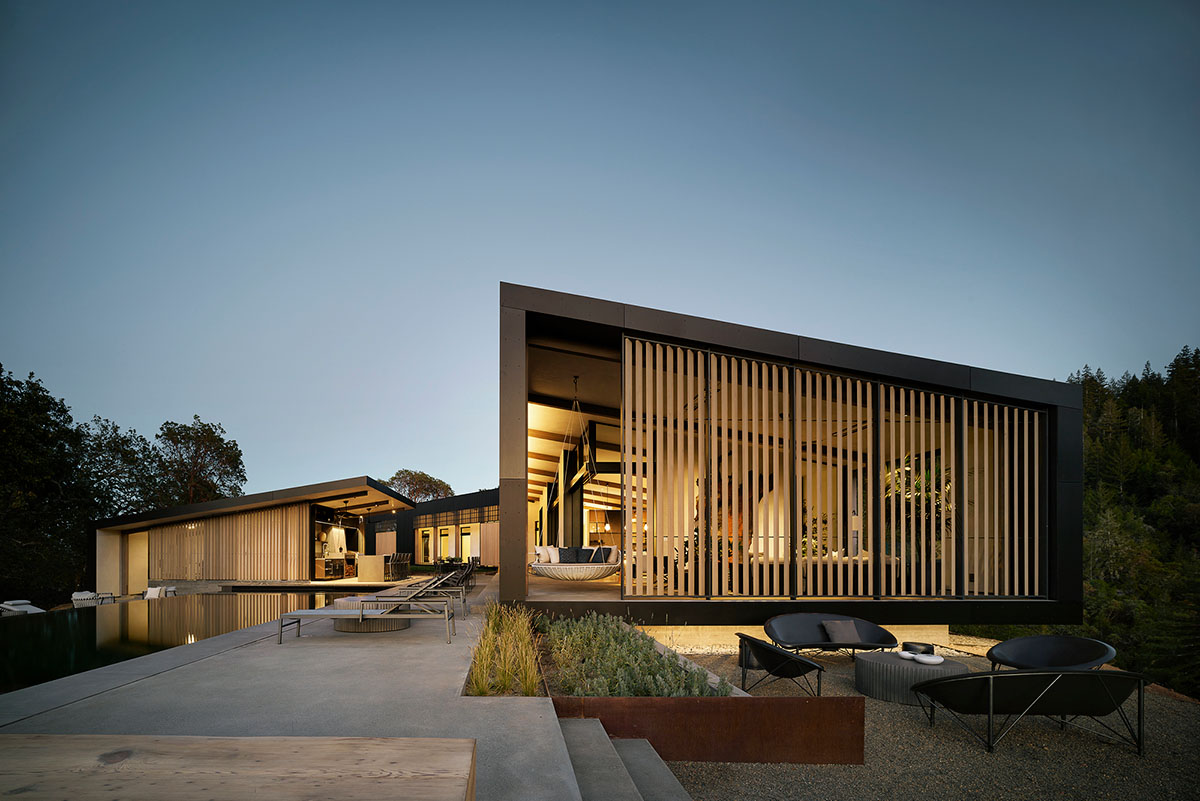
This family retreat west of Healdsburg, CA was developed as a prototype for sustainable dwelling and resilient development in the “post-climate-change” West. The simple form provides optimum orientation for passive ventilation and solar exposure, while shading the outdoor areas against the scorching summer heat. Its concrete base, a wrapper of standing-seam zinc panels envelops the roof and walls, creating a protective outer shell shielding the inner volumes from sun and frequent wildfires.
The prefabricated mass-timber glulam frames organize the plan into a series of spaces along a single-loaded circulation spine, inflected by a breezeway demarcating public and private zones. This structure sets the rhythm of the fenestration and module for exterior and interior materials, with apertures in the outer shell revealing the sumptuous interior, and vertical cedar screens shading outdoor living spaces.
A rugged material palette ties hardscape, pool, and pool house together into a cohesive intervention in the landscape, and a network of trails provide access to the natural beauty of the site while acting as part of the property’s defensible space strategy. Rooftop solar hot water, photovoltaics, Tesla Powerwall batteries, and a backup generator complete the infrastructure for off-the-grid Wine Country living.”
A beautiful house that satisfies not only the basic program of country living, but is highly sustainable, energy and resource sensitive, and fulfills the emerging need to have a higher level of fire resistance that has been required in the past. A very well-sited project.