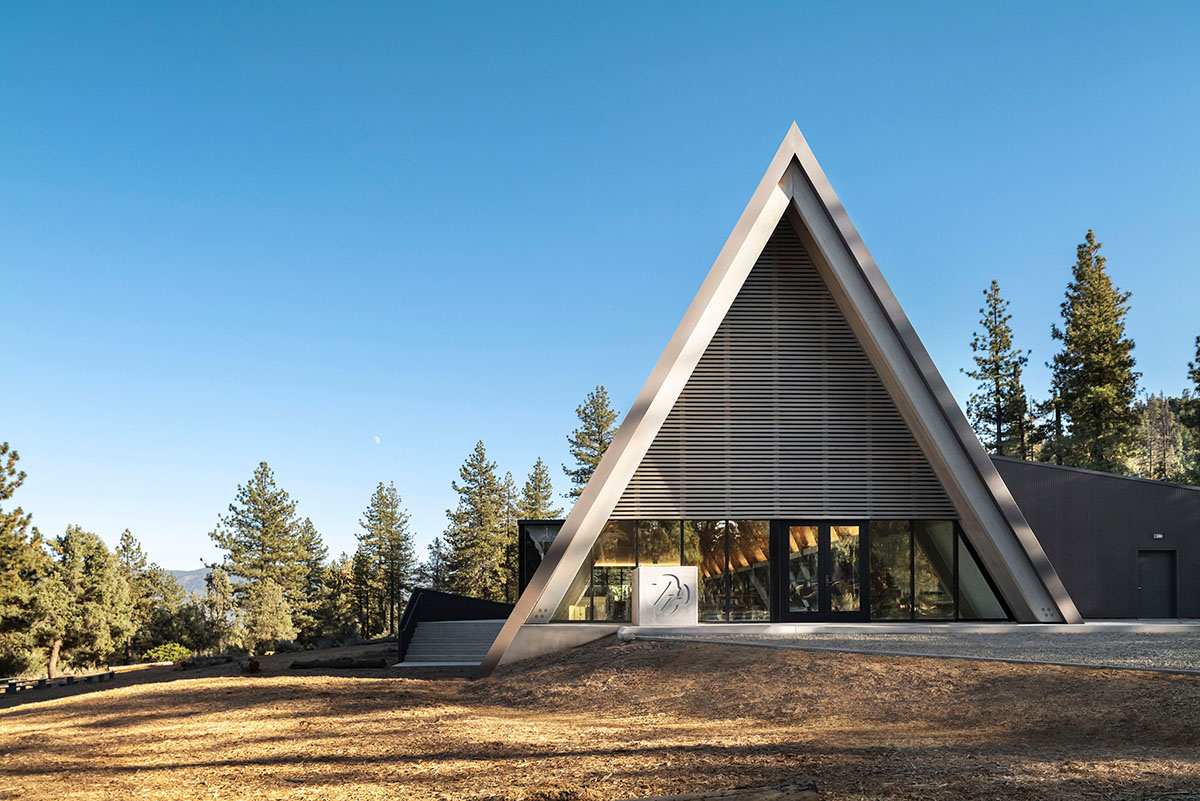
Located roughly 70 miles north of Los Angeles in the Los Padres National Forest, Girl Scout’s Camp Lakota has long been a place that girls from the region have visited to connect with the outdoors and gain an appreciation for nature. The 60-acre camp includes facilities for horseback riding, archery, swimming, hiking, and ropes courses. In 2008, the dining hall burned down in a fire, and the camp was closed. The project replaces the previous building with a new 11,000 square-foot Dining Hall and adds 48 new cabins, each sleeping 8 girls. The A-frame became both a unifying element and a way to define the new buildings with a form simultaneously functional and expressive. The design explores the structural possibilities of these unique five-sided volumes in both the large dining hall and smaller cabins by incorporating a variety of SIPS and Mass Timber components. Both building types use the height of the A-frame for passive cooling, and the dining hall is 100% passively conditioned year-round. The new buildings are an extension of the camp’s mission by offering campers a tangible example of how natural systems can be used in contemporary buildings to reduce the growing demand for natural resources.
The insertion of a clearly modern typology, or building aesthetic, into nature—done in a way that still brought back the kind of qualities and characteristics of a summer camp in the mountains—was really wonderful. Opulence of experience, but not an opulence of material use. The modular construction was wonderful, and so appropriate for a rural site like this.