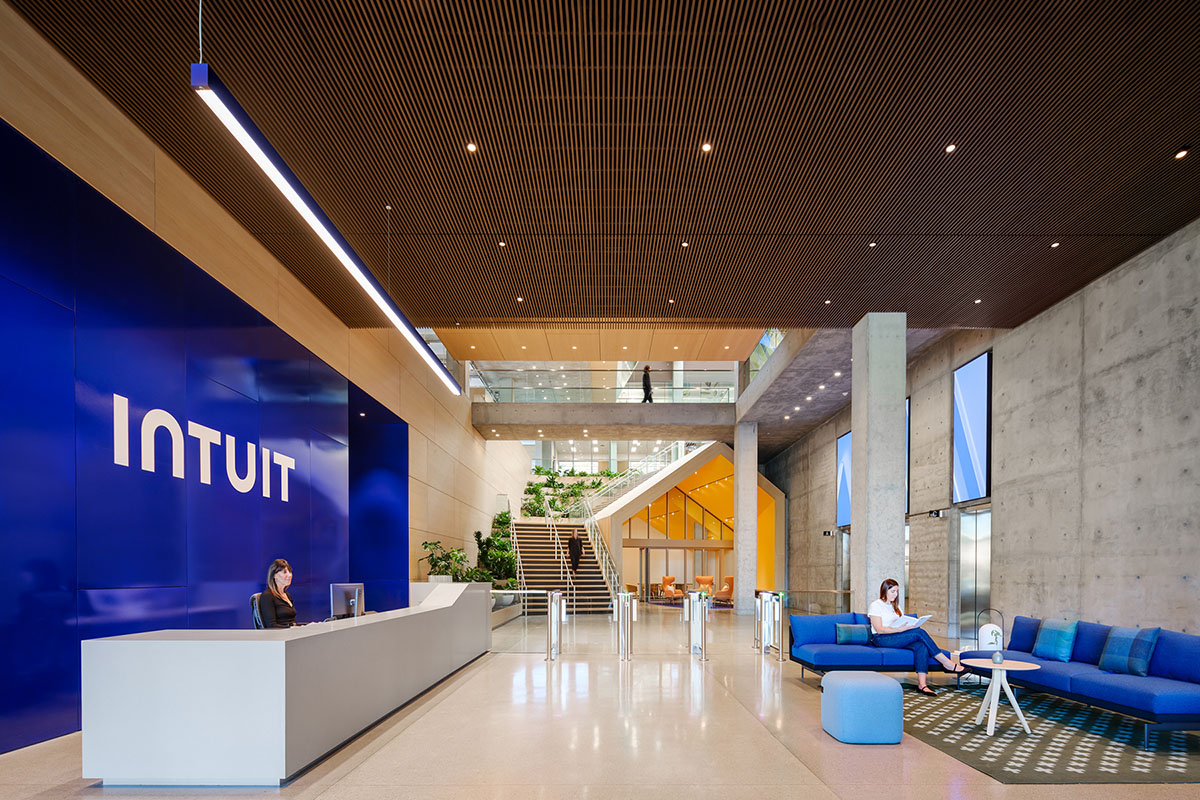
Intuit’s LEED Platinum MTV-22 Building (Bayshore) helps transform a former 1980’s suburban office park into a walkable and porous campus, modeling a sustainable development pattern for Silicon Valley. Highly visible from Highway 101, Bayshore serves as a gateway to both the Intuit campus and the City of Mountain View. With a solid, textured base, expansive terraces, and glassy upper levels, the project joins its neighboring building to frame a new campus entry and improve circulation. Native and adaptive grasses, perennials and subshrubs reinvigorate site ecology, reduce water consumption, and enhance the human experience.
Bayshore embodies Intuit’s commitment to excellence, attention to detail, diversity and inclusion. Design completed before the pandemic; however, significant changes were made during construction to support Intuit’s re-imagined hybrid work model—a “Stronger Together” ethos. The workplace needed to foster increased in-person collaboration, accelerated innovation, and well-being.
Promoting holistic well-being drove every aspect of design, from building configuration to materials. Bayshore features large floor plates organized into flexible, human-scaled neighborhoods, providing different ways to collaborate, focus, and socialize. The building’s heart, a three story-atrium and interconnecting stair, pulls natural light deep into the interior, minimizing energy, and encouraging movement. Conference rooms, food pantries, libraries, and a variety of social connect to the atrium, offering Intuit’s community choice and comfort. Reflecting Intuit’s dedication to customers, spaces are furnished and accessorized with client products. Furniture was specified to accommodate Intuit’s diverse employees and people of all abilities. Landscaped terraces, interior planting and living walls connect occupants to nature.
This could be a model for an up-to-date workplace: a rich, interior community oriented space that has a simple and honest enclosure. There’s a good integration of landscape and interiors; it’s a complete project.