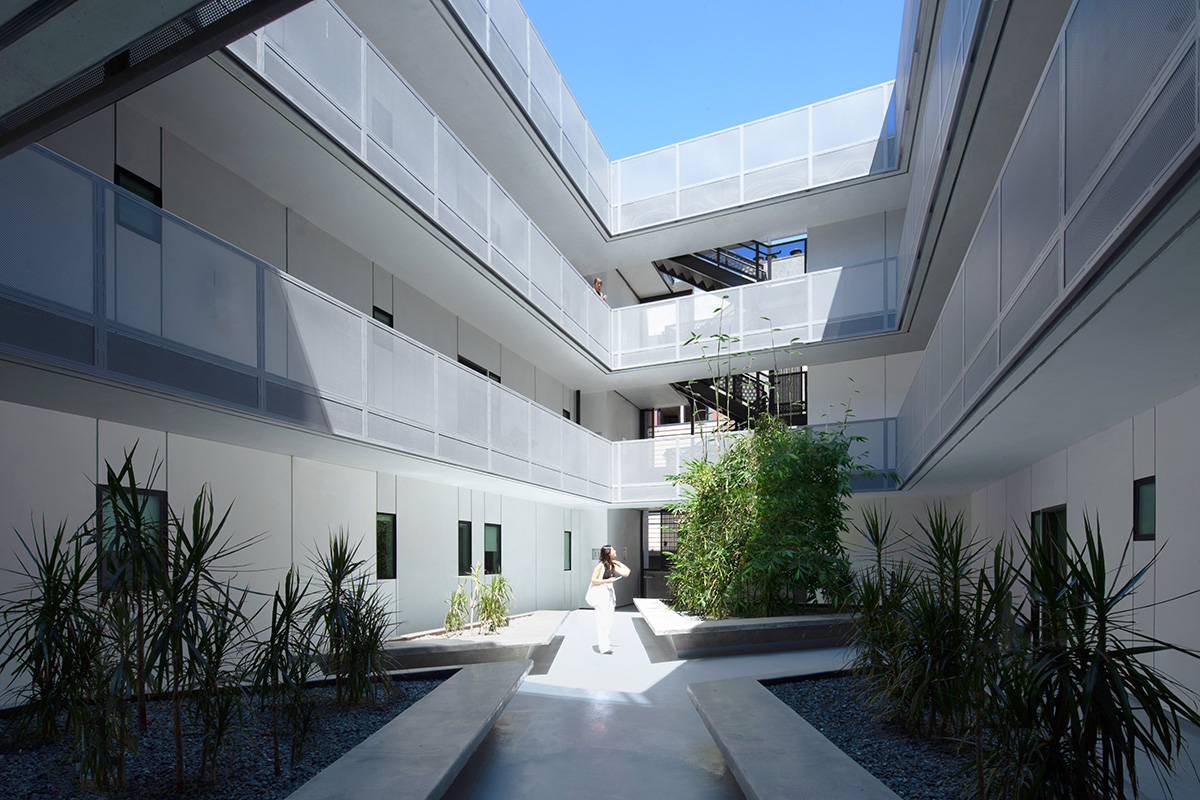
Located in West Hollywood, California. Larrabee is a co-living development that houses 50 residents. Situated within close proximity to Santa Monica Boulevard, the dense urban infill building has a strong presence perched above the street.
The residences are configured around an interior courtyard, the courtyard allows for natural light and air flow. Protected private outdoor open spaces are located throughout.
Concrete, steel and glass comprise the material palette of the building. A brise-soleil is secured to a secondary steel tube structure that comprises the fenestration of the building. The layer of screening serves as a thermal barrier, integrates the terraces, and provides an identity for the building.
A 2-story concrete arbor denotes entry for the residents. Ample amenities include a theater, office spaces, meeting rooms and work out areas. Both private and shared outdoor spaces are provided throughout. A rooftop terrace offers panoramic views that extend from the Hollywood Hills to the city below. The project is LEED Platinum equivalent and has minimal dependence on fossil fuels.
The jury appreciated the very tectonic approach to the exterior: the skin of the building, the kind of layered effect of the balconies and the screen which helped break down the scale of the building to better fit within its context.