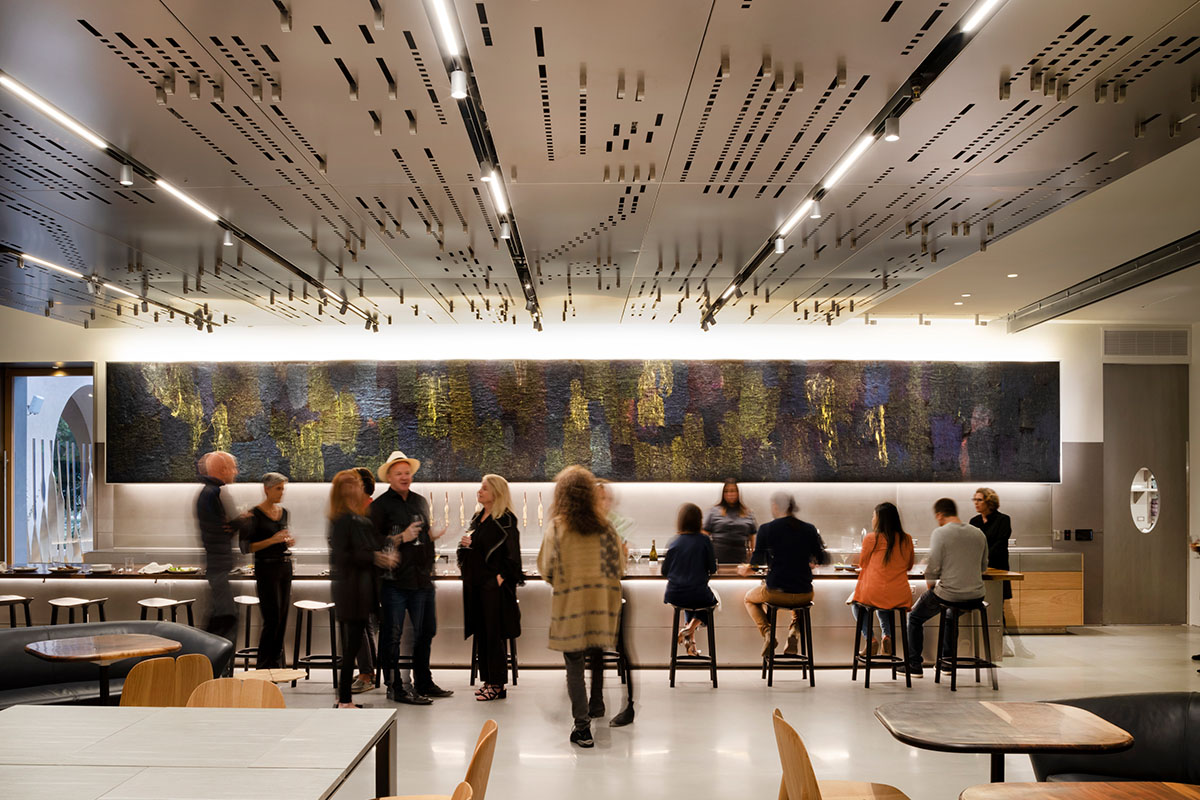
San Diego hosted the Panama World’s Fair in 1915, building a series of Spanish revival structures housed in already historic Balboa Park. Mingei International Museum found its home at the original 1915 ‘Mining Building’ on Plaza de Panama, the city’s most important public gathering space. With the design leadership of LUCE et studio, Mingei re-opened its doors in 2021 after a comprehensive transformation that included a 2,400SF addition to the building; one of the first in the history of Balboa Park.
Close coordination with Historic Landmarks allowed 7 new entry archways to be carved into the windowless historic façade, opening the museum’s offering to community. A quadrant of the site was deemed non-historic, allowing the addition of a new community theater and rooftop garden and amphitheater. Throughout the newly conceived museum, Mingei’s mantra of sharing ‘Arts of the People’ through design, craft and folk art is strengthened.
An arts research library, rooftop terraces, a sculptural bell tower and a ground floor / free to the public ‘living room’ further the museum’s mission of being accessible to all. A site-specific art program was established by LUCE locating permanent installations that bring conceptual and functional value to each space. An all-female roster of artists including Claudy Jongstra, Petra Blaisse, Mira Nakashima, Christina Kim, Sharon Stampfer and Billie Tsien have created works that live fluidly with exhibitions.
Mingei is a cultural gift to San Diego, made possible by a grass roots campaign to elevate a humble museum to a world stage. At every turn the museum endeavors to share ‘art for all’.
This is a beautifully designed museum with every detail carefully considered—the incorporation of artisans to craft key elements makes it even better. Excellent execution.