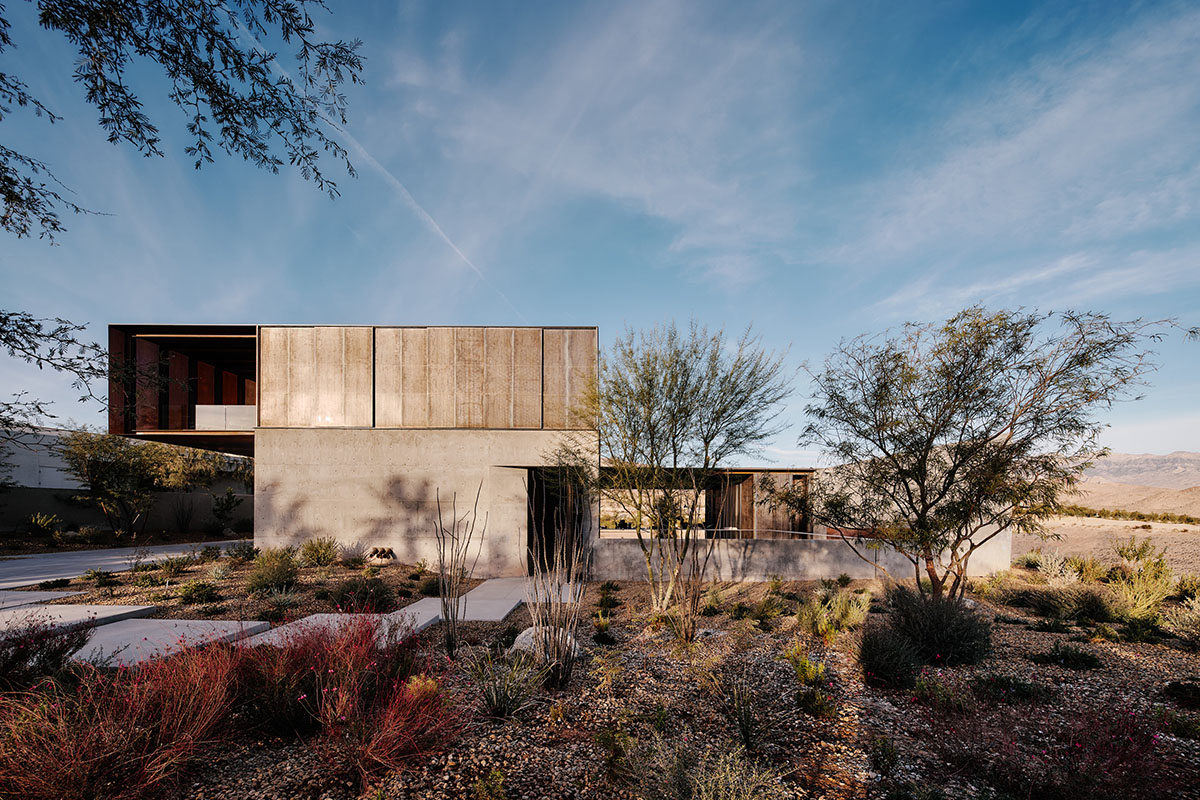
Las Vegas, Spanish for “The Meadows”, sits in the Great Basin of the Mojave Desert, surrounded by the Sierra Nevada and Wasatch Mountains. The landscape is diverse with alpine, riparian meadow and desert environments.
The clients, a couple with four children, requested a focus on accommodation for extended family, multiple spaces to gather, along with the ability to open the house completely to the natural landscape. The site is a three- quarter acre subdivision parcel with views of the lights of The Strip to the east and Red Rock Canyon to the west. Temperatures range from 30 degrees F to 115 degrees F with cold dry winters and harsh, hot summers with monsoon rainstorms. Strong winds come from the south and west. Protection from the sun and wind as well as privacy shaped formal direction and materiality for the house.
A half buried concrete ground form repeats the behavior of the desert spareness. A wind and sun protected court to the east is passively cooled by an elevated basin of water. Openings below water emit light to the lower level. Additional daylighting gestures including an open to the sky sunken court, spaced decking, and steps to the west with open risers further pierce the form with light and air. The living area opens with motorized, pocketing glass doors that allow the space to connect the front courtyard to the west terrace.
A great example of architects creating a complex and rich layered experience from an incredibly edited palette of materials and form making. This project demonstrates mastery of materiality, shade, shadow, and scale of space.