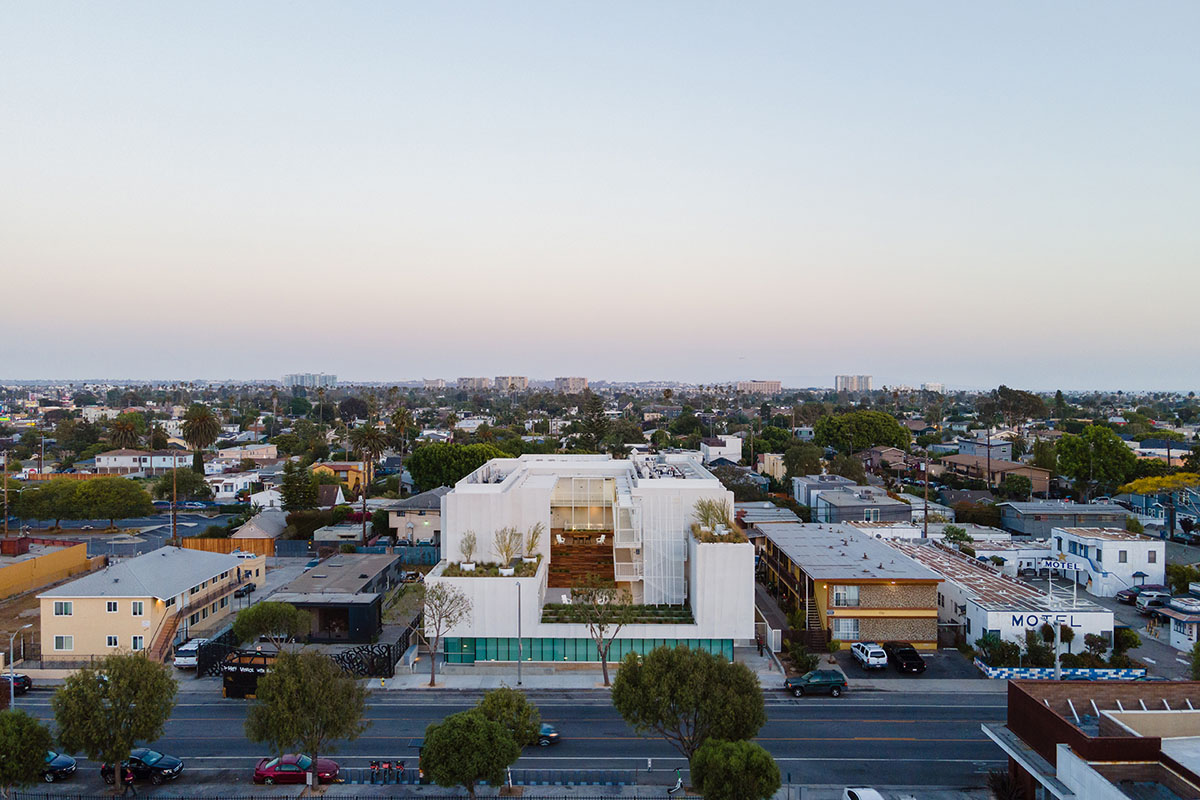
This new LEED Gold four-story 35-unit Rose mixed-use 100% affordable apartment structure for transitional aged youths. When kids “term out” as they say when they turn 18 years old and are forced to leave a youth facility, most wind up living on the street because there is no place for them to go. Rose Apartments provides a home to this young adult who would otherwise be living on the street. The building is located where no car is needed. It is situated directly across the street from Whole Foods, 7 Eleven, a laundromat, Lincoln Hardware and a host of other amenities and is just seven blocks from the beach, adjacent to the toney shops and restaurants on the eclectic Rose Avenue in Venice. Taking cues from the nearby Horatio Court, built in 1919 by Irving Gill, the building is designed around an elevated courtyard above ground level commercial space. The courtyard typology has existed in Los Angeles for more than a hundred years. It promotes pedestrian-oriented neighborhoods as an alternative to sprawl, creating usable space in the center of the project, instead of unused, leftover space outside of the building volume. According to Ken Bernstein, director of preservation for the Los Angeles Conservancy, a lot of the courtyard apartments build prior to the 1950s, especially in Hollywood and West Hollywood, were part of a search for indigenous architecture,” he says, as much as an attempt to create neighborliness. More than any other multi-dwelling housing, courtyard apartments, “make you feel like you belong to a place.” For people living around the courtyard, the space provides a sense of safety and privacy; the courtyard is a quasi-public space that mediates between the home and the street.
An innovative evolution of a courtyard typology, this project creates exceptional spaces that support informal interaction for residents. The jury admires the scale, and the desire to be innovative and still meet incredible performance standards. The scale shift at the front facade is contextual and breaks the massing to accommodate density that otherwise wouldn’t have been had on this site.