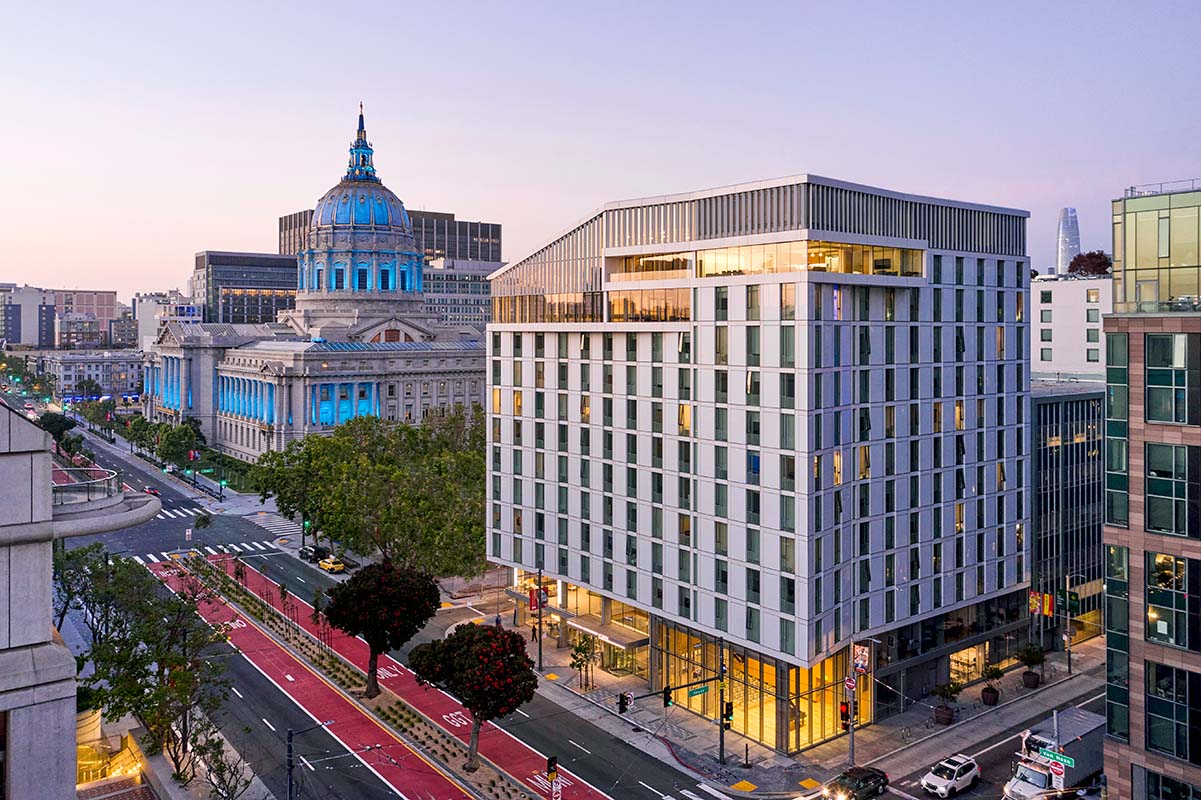
The San Francisco Conservatory of Music’s (SFCM) Bowes Center is a dynamic social and cultural destination that melds musical education, performance, and public experience. The new 160,000 sf building is designed as a “vertical campus” that incorporates housing, dining, classrooms, rehearsal rooms, performances spaces, faculty offices, and a radio station under one roof. The dense urban setting and the high cost of land in San Francisco inspired the combination of a multitude of uses on the site, building up instead of out. Set within the historic Civic Center’s cultural and arts district, the Bowes Center blends and asserts itself through compatible materials and proportions that respond to the classical orders of its Beaux Arts surrounds.
Housing equity is a focus of the project. Student housing suites and common spaces are dispersed throughout the twelve-story building, providing affordable housing for SFCM’s 400+ music students in the heart of the arts district. 27 rent-stabilized apartments on the third and fourth floors replace units from the site’s previous building, with prior tenants living in the new building at their old rents.
The base of the new building is lined with highly transparent low-iron glass to visually reveal the creative activities occurring within, serving to draw the public in to the hundreds of free performances held on-site each year. On the top floor, a double-height performance space cantilevers over Van Ness Avenue, making a visual connection across the street to Davies Symphony Hall and the iconic dome of City Hall.