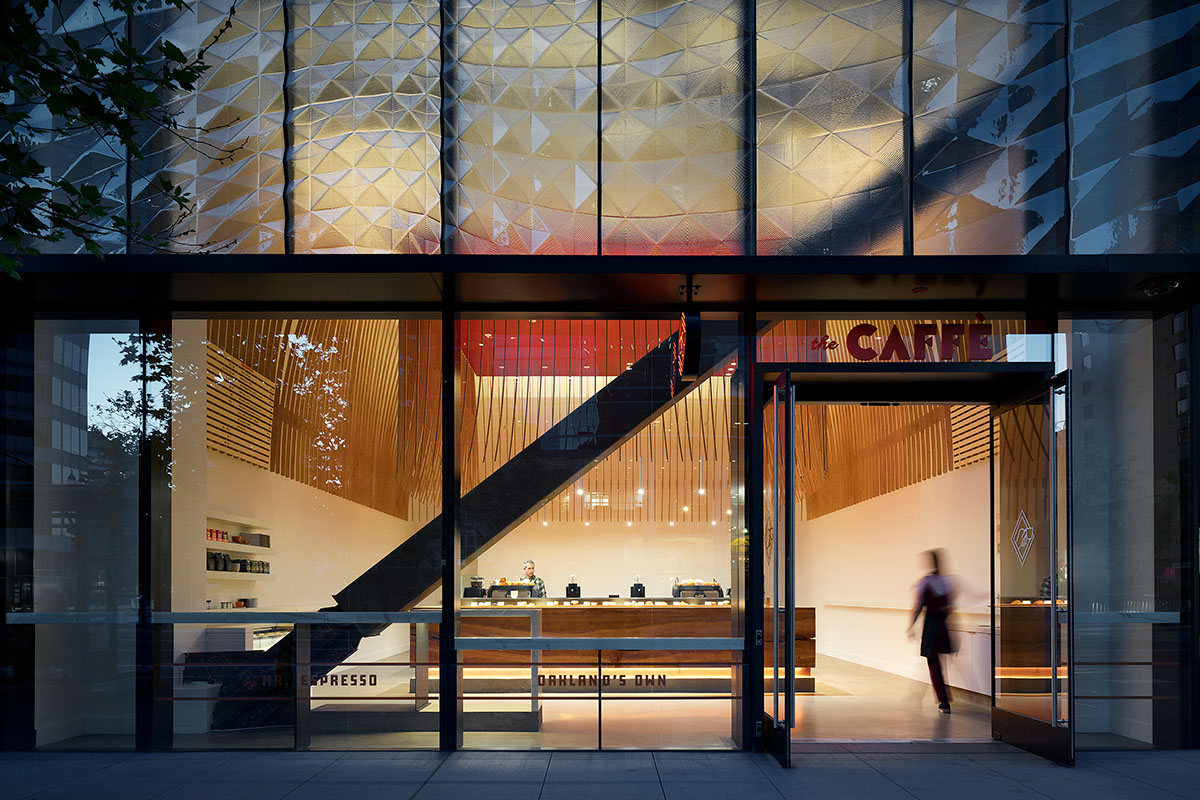
The Italians call the ritual of stepping into a caffè and enjoying espresso a “pausa” or a pause — a moment that allows for reflection and community. In Italy, the pausa is typically taken while standing at the bar.
The goal of this design was to honor this most basic daily ritual and experience as meaningful, as art.
Informed heavily by Italian cuisine, which is masterful at creating great complexity with minimal ingredients, we chose to minimize the number of materials used, and to celebrate their innate richness. Crafted from slabs of a single white oak tree that fell in Sonoma in 2008, the primary bar frames nature as the focus. The perimeter of the caffè hosts a Calacatta marble ledge, a nod to Italy’s most ubiquitous, yet luscious, materials. Behind the bar, hand polished copper contrasts with the organic nature of wood and stone. The Italian notion of contrast, “chiaroscuro”, provides further inspiration. Overhead, wood is used in a diaphanous fragile manner in contrast to the heavy stable oak bar. Highlighting the verticality of the space, it is a gestural move to provide both monumentality and intimacy; to form both an object (from outside the bar) to a space (once underneath). From some angles it is airy (chiaro); from others it is quite solid (oscuro). Though the shapes and fabrication process are modern, it is a nod to the domes and arcades of the Renaissance and Baroque periods.
This is minimal but rich project elegantly conceived with a conscience. It is a complete, unexpected everyday space which there should be more of. Material use, culture, impact on a transitional neighborhood are thoughtfully addressed.