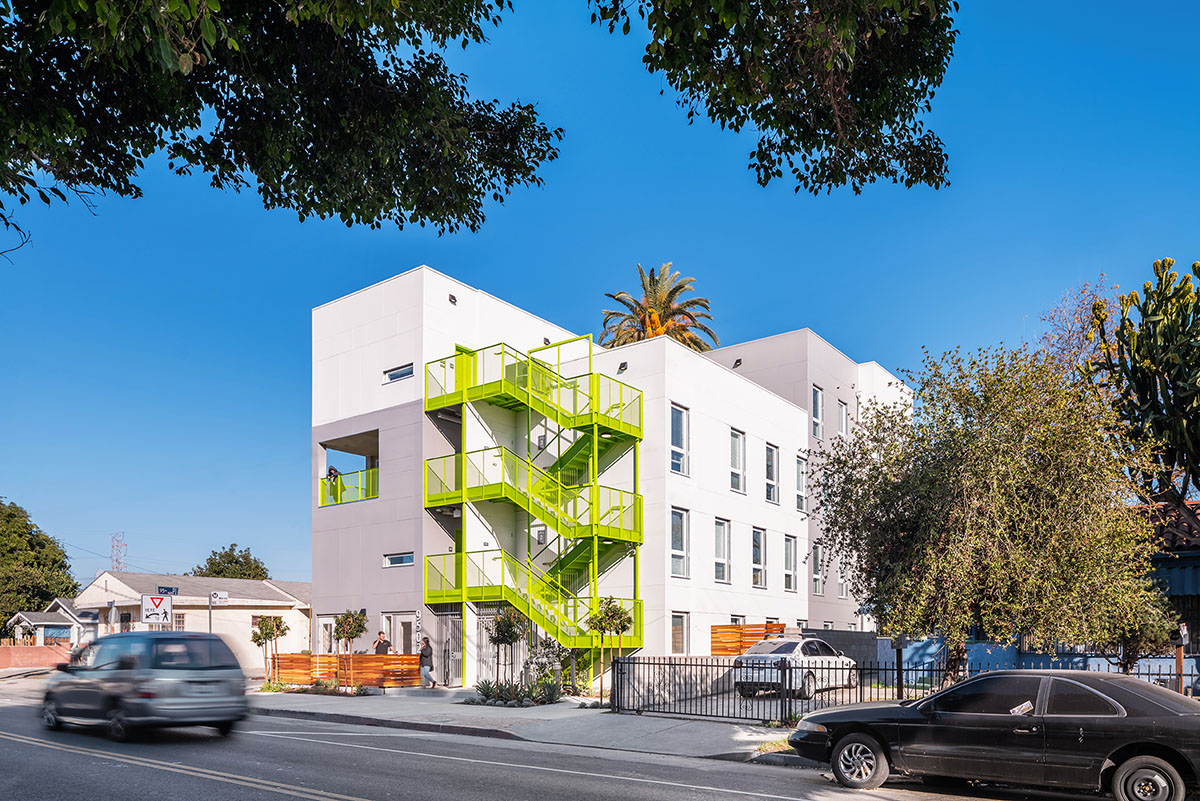
This architectural project comprises a 25-unit affordable housing community in Los Angeles’ Watts neighborhood. Replacing a vacant single-family home on a 6,140-square-foot lot, it uses 58 modular shipping containers to create 24 micro studio apartments for unhoused individuals. The site has an equivalent density of 180 units per acre achieved by small unit sizes and only one onsite parking stall. Watts Works features a versatile community space, laundry room, service provider offices, and long-term bicycle storage.
Positioned on the ground floor at the intersection of Compton Avenue and East 95th Street, the community room connects to a landscaped patio providing sidewalk activation. Exterior stairways serve as an architectural expression and connect open spaces on various levels, promoting cross-ventilation and physical well-being. These open spaces include a ground level backyard and tranquility garden as well as a rooftop patio.
The project’s financing approach includes Proposition HHH funds and recognition in Mayor Garcetti’s Housing Innovation Challenge. In 2022, the project was one of three to gain global recognition as a circular building case study, presented at the UN Climate Change Conference (COP 26) in Glasgow, Scotland by the World Business Organization of Sustainable Development, highlighting its role in advancing sustainable urban architecture.
An innovative, socially responsible project, that takes a challenging project type and pushes it forward. That it didn’t look like container housing was a plus and the interiors were well designed. It treats residents with dignity and provides a desirable place to live. Very nice spaces.