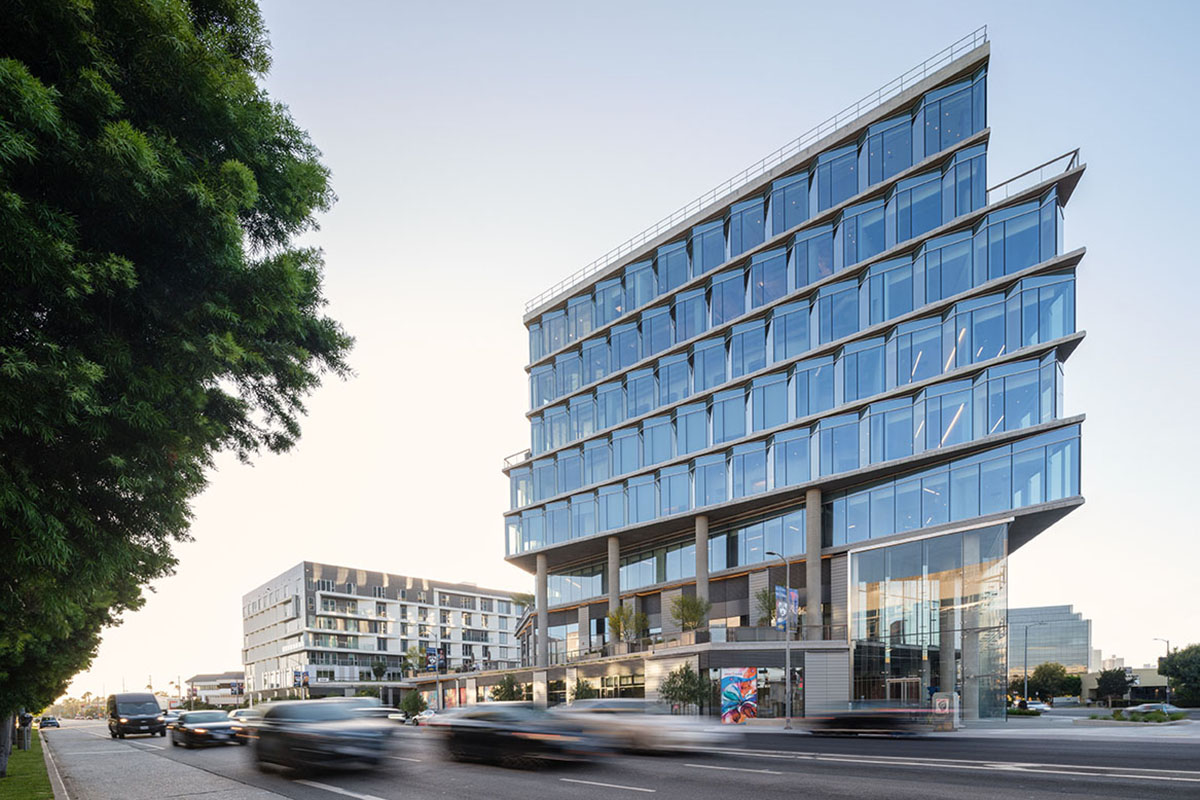
West Edge is a transit-oriented and mixed-use development situated at the corner of Olympic Boulevard and Bundy Drive, in the creative heart of West Los Angeles. This project breathes new life into the former Martin Cadillac dealership site, transforming it into a vibrant, community-centric hybrid space.
Rather than conforming to the conventional mixed-use paradigms, West Edge pioneers a fresh concept known as Community Design. Workspaces are woven seamlessly into the fabric of the community, as opposed to being stand-alone entities. The integration of workplaces, retail, residences, and accessible open gardens serves as a prototype for future neighborhoods, where neighbors build community through these shared offerings and experiences.
West Edge engages directly with the cityscape. The Expo/Bundy station and adjacent bike path are just one block away, effortlessly linking the project with the city’s extensive transit network. This connection marks a pivotal shift for Los Angeles from a car-dominated metropolis to one that integrates diverse modes of transit. By harmonizing urban design with multimodal transportation, West Edge is a visionary testament to a more interconnected urban future.
A strong mixed-use project that integrates with the surrounding community. The layered liveliness at the ground level spaces that will engage people and the city in a meaningful way. Lovely coupling of facade and form, that is innovative and allows for ample natural light and access to views.