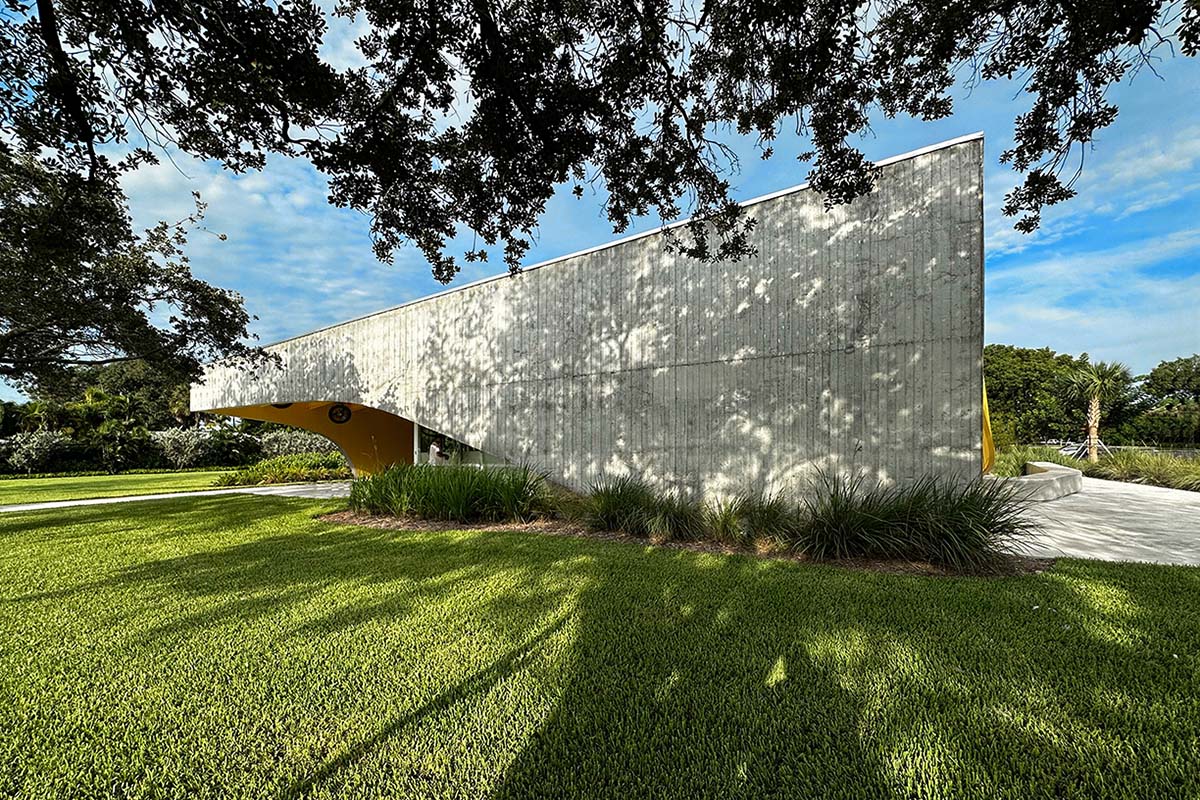
The Youth Sports Complex for the City of Pompano Beach transforms a 10-acre site along Northeast 10th Street into a new park facility with soccer, football and lacrosse fields, parking areas and a field house with concessions, offices, storage, and restroom facilities. The new Youth Sports Complex is intended to accommodate large-scale sports events and tournaments with up to a 1000 people. The parking area also serves as overflow parking for the Sample-McDougal House Museum across the street.
Brooks + Scarpa was tasked with the design of the Field House; a 4,100 SF structure located at the center of the park close to 10th Street. The Field House creates a structure that serves as signage for the park with office space, restroom, and storage. The north elevation is made of a metal lattice structure that integrates a large sign that is lite at night and seen in the day from 10th Street. The shell is created with board-formed concrete that creates a playful and sculptural façade. A wrap around porch provides respite from sun and inclement weather. Under the porch are high-velocity fans provide cooling stations for athletes and spectators alike. A concession area and office space provide clear views of the fields and parking areas to create a safe and attractive event space. The design is made of highly durable and cost-efficient materials. The roof is sloped in a way to make a spectacle of rainfall from the scupper. The rain cascades from the roof into a raingarden where the water is infiltrated back into the aquifer. Low impact landscape design is integrated with omni-directional structure to reduce irrigation while creating a resilient and sustainable design for the City of Pompano Beach.
The jury admired the iconic place making that this building does. A formally creative project with a simple program, as much a sculpture as a building. The jury loved the hanging fans. Elements in the design show a design team adept at sustainable strategies