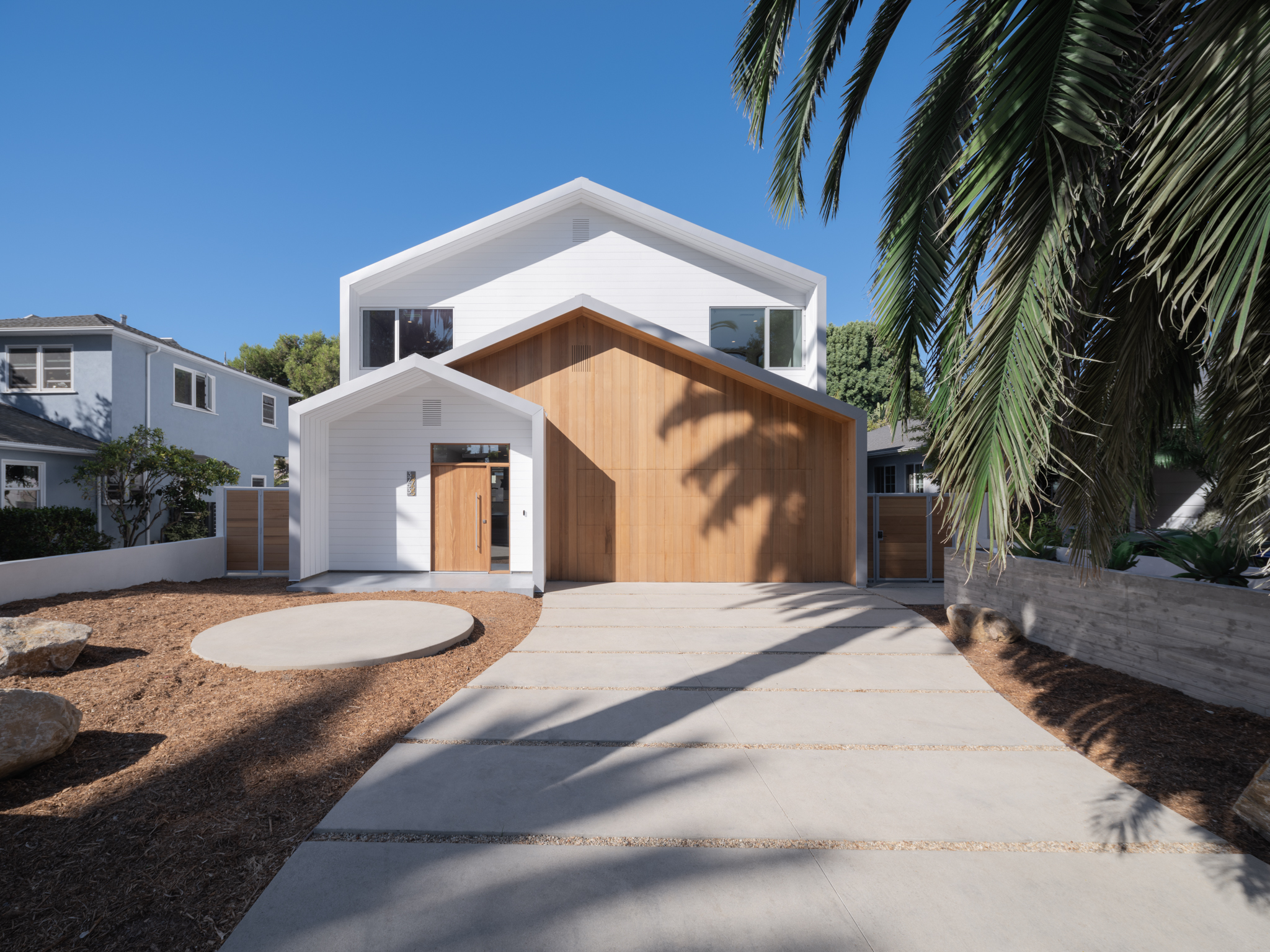
Our project is a unique reconsideration of the suburban home shaped by the complex demands on contemporary residential design beyond just shelter. Homes today must be energy and resource efficient, integrate into an existing community hostile to large improvements, and accommodate complex programs and desires of contemporary family life. Our response was to creatively deploy the gable as a unifying and organizational element to gradually transition from public street to private home. The front of the house is a composition of telescoping gables at varying scales, encapsulating the porch and garage while achieving a harmonious balance between primary, secondary, and supporting elements which also minimizes bulk and scale. The garage door is hidden via a flush framed finish to emphasize the pedestrian-friendly elements like front yard and porch and allow for alternative uses and occupancy of the driveway beyond parking. The rear elevation centers around a second-floor deck, forming a gable-shaped void that connects the upper floor bedrooms to the rear yard and pool via exterior stairs. The standing seam metal roofing aligns with the vertical siding, then cascades down from the ridge through concealed gutters and hidden storm drains. The exterior envelope encapsulates an amalgam of these disparate domestic programs and created opportunities for unique interior spaces like a vaulted skylight mudroom and a rooftop office. Embracing sustainability, the house operates on solar power with all-electric systems, including heat pumps for water heating and air conditioning, and induction cooking appliances. Stormwater is collected and filtered through a filtration planter before used to irrigate the drought tolerant landscape, vegetable garden and replenishing the ground aquifer.
A modestly sized house with a clean, appealing design on an infill lot with exceptional attention on environmental performance. This project elevates its typology and shows a replicable all-electric home, net zero home.