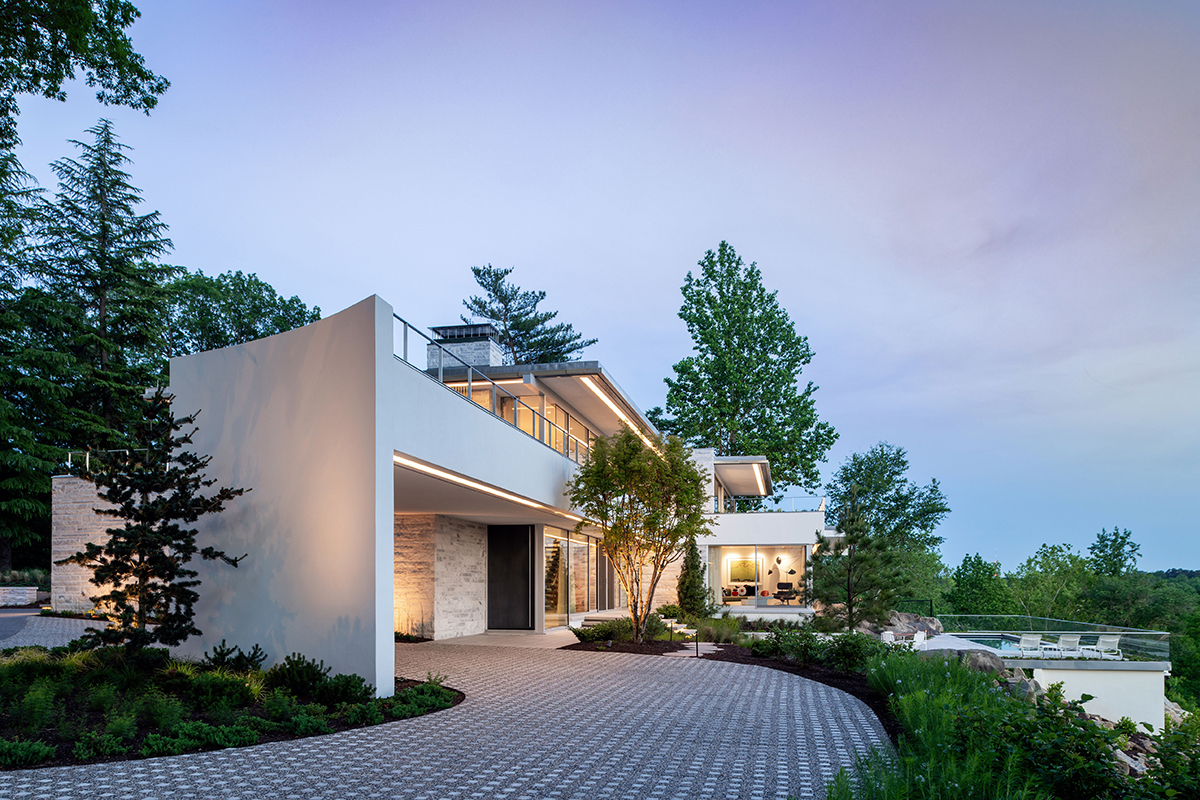
One of few Richard Neutra-designed homes on the East Coast the “Rice House” has received widespread attention since its design in 1963. To honor Mr. Neutra’s vision in its renovation, a detailed study was conducted of the original design and construction process through drawings and correspondence that had been carefully preserved. New materials were sourced from the original suppliers such as marble building stone, sliding glass doors, rosewood paneling, and terrazzo flooring, consistent with the historic palette. For the interior, unobstructed views were created by removing partitions at the previously divided kitchen and pantry, and at the large wood-clad bar room. Other features include a hidden, pivoting wall to the primary bedroom, and a new skylight at the dining room that washes the stone wall with sunlight. Further, an unused dining patio was reimagined as an entrance, with the addition of staggered floating stone treads that curve upward towards a floating plane that acts as a bridge between the landscape and the house and allows visitors to take in views of the James River immediately upon entering the home. Additions to the landscape include a linear pool and terrace, a garage/studio that emerges as a garden wall to visitors, and the introduction of plant species Neutra himself had originally identified for this project. This renovation not only modernizes the Rice House but also strengthens its status as a National Historic Landmark, demonstrating a mindful balance between historic preservation and modern innovation.
The jury appreciated the thoughtful restoration of the Neutra house and the very precise, surgical interventions that pay homage to the original design, but don’t try to copy the original. Rather it tried to understand the original design and extend it through interventions.