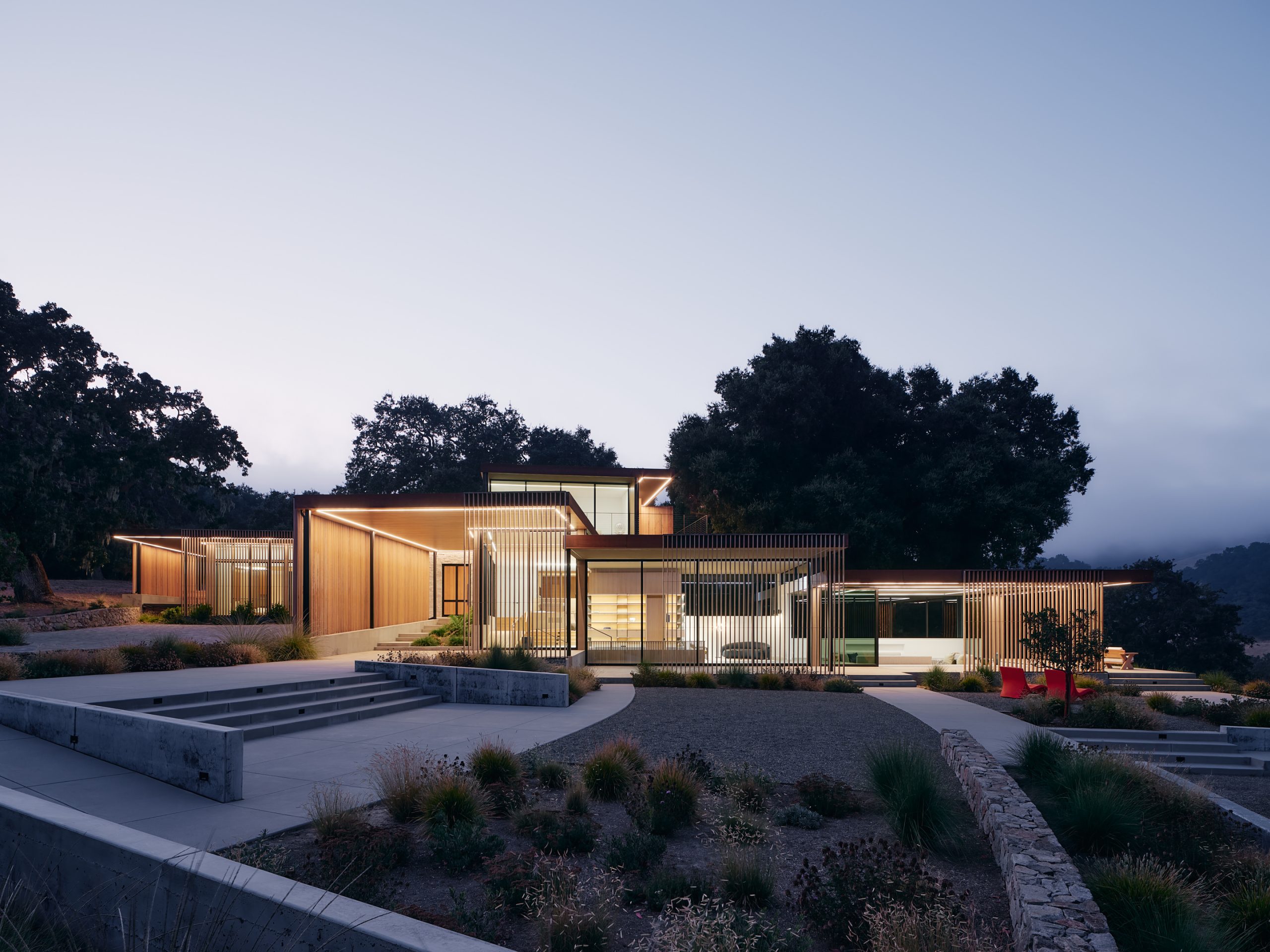
The Santa Lucia Preserve is a private community spanning twenty thousand acres in California’s Carmel Valley. 90 per cent of the expansive property is vast and untamed.
The clients – a multigenerational family with strong business and cultural ties to their native Korea – approached the design team to conceive “a Californian home with a Korean heart”.
This brief involved a deep dive into Korean design principles and traditions and, “the client really educated us on the meaning of the modern Korean house.” Many of the biophilic tendencies they uncovered are aligned with Californian vernacular traditions, culminating in a project that is both conceptually unique and contextually relevant.
For example, the purpose of a hanok – a Korean home – is to connect humans with nature. Entrances are generally oriented towards the sun; expansive openings and deep verandahs aim to connect occupants to the outdoors while protecting them from the elements; and the light should be soft and subtle but omnipresent and coming from multiple places. All these principles were important to the clients, who also wanted to be able to conduct business, entertain large groups of people and host family members for extended periods of time at their home.
A very well done single family residence. The jury was impressed by how it works with the topography–the sensitivity to the site is really fantastic–the warmth in the materiality, and the connection of the house to nature.